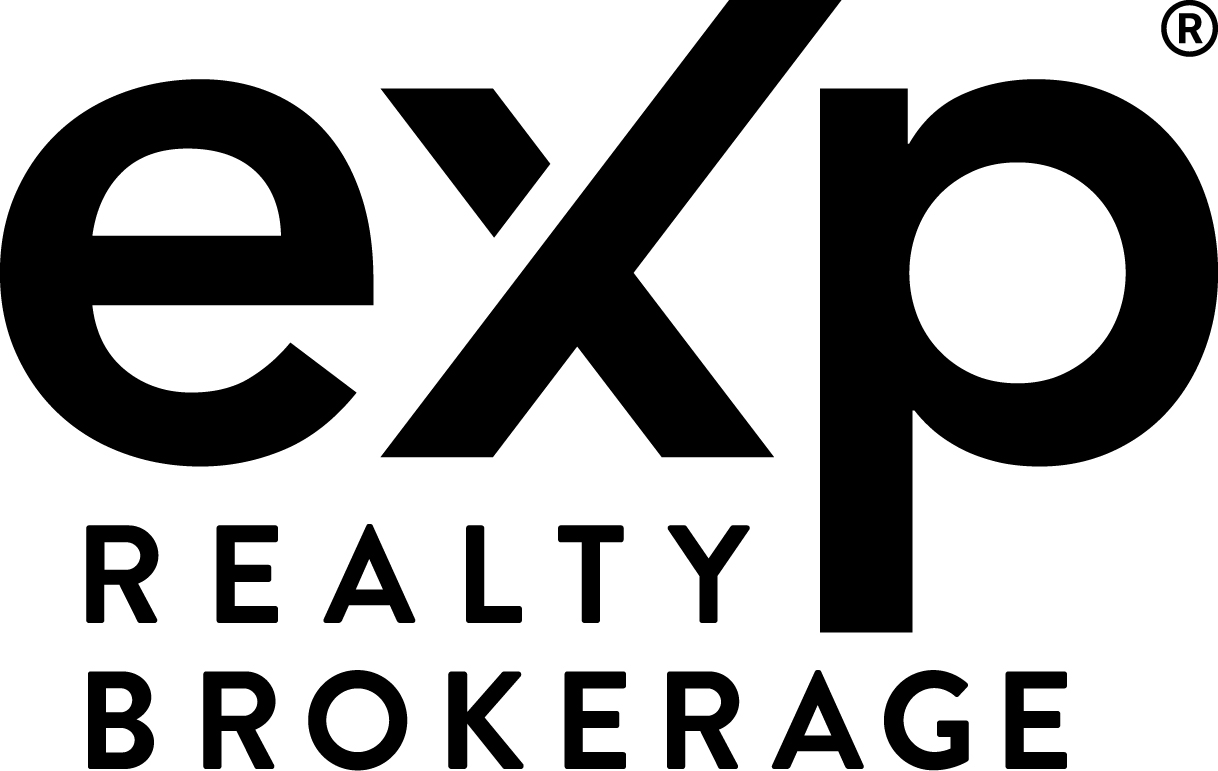

2811 NORTH SHORE Drive Active Save Request In-Person Tour Request Virtual Tour
Lowbanks,ON N0A1K0
Key Details
Property Type Single Family Home
Sub Type Freehold
Listing Status Active
Purchase Type For Sale
Square Footage 1,672 sqft
Price per Sqft $1,046
Subdivision 601 - Moulton
MLS Listing ID 40717581
Style Raised bungalow
Bedrooms 3
Half Baths 1
Year Built 1986
Lot Size 1.790 Acres
Acres 1.79
Property Sub-Type Freehold
Source Cornerstone - Hamilton-Burlington
Property Description
Once in a lifetime opportunity to own a stunning 1.79 acre hobby farm with 102 feet of frontage on Lake Erie including concrete stairs leading to your own private sand/pebble beach. As you pull into the circular driveway at 2811 North Shore Drive you will be welcomed by mature maple trees lining the driveway. Imagine waking up and enjoying your morning coffee with views of the water from your custom built 3 bedroom home. Heading inside, you'll find an eat-in kitchen, dining/living room, large primary bedroom with his/her closets and 2-piece ensuite, two additional large bedrooms and main 4-piece bathroom with jacuzzi tub. The finished lower level features a kitchen with island, den and adjoining family room with gas fireplace, wet sauna, as well as a 4-season sunroom making this an incredible opportunity for multi-generational living. At the rear of the property is a custom-built 36' x 24' hobby barn, constructed in 2015, featuring durable Hardie board exterior with a 50-year metal roof. The vaulted upper level includes six dormers and sliding door access. An attached 20' x 18' workshop adds versatile storage or project space. Outside, the property boasts four custom horse paddocks, mature maples and evergreens offering shade and charm. Embrace the epitome of country living - from breathtaking lakefront views and beachfront ownership to a hobby barn, workshop, paddocks and custom built home - all in a beautiful setting like none other. Book your private viewing today! (id:24570)
Location
Province ON
Lake Name Lake Erie
Rooms
Kitchen 2.0
Extra Room 1 Lower level 12'4'' x 12'5'' Storage
Extra Room 2 Lower level 13'11'' x 11'7'' Kitchen
Extra Room 3 Lower level 22'11'' x 11'7'' Recreation room
Extra Room 4 Lower level 15'1'' x 12'6'' Family room
Extra Room 5 Main level 21'11'' x 14'6'' Sunroom
Extra Room 6 Main level Measurements not available 2pc Bathroom
Interior
Heating Forced air
Cooling Central air conditioning
Fireplaces Number 1
Exterior
Parking Features Yes
Fence Partially fenced
Community Features Quiet Area,School Bus
View Y/N Yes
View View of water
Total Parking Spaces 13
Private Pool No
Building
Story 1
Sewer Septic System
Water Lake Erie
Architectural Style Raised bungalow
Others
Ownership Freehold
Virtual Tour https://book.allisonmediaco.com/sites/2811-n-shore-dr-lowbanks-on-n0a-1k0-15297408/branded