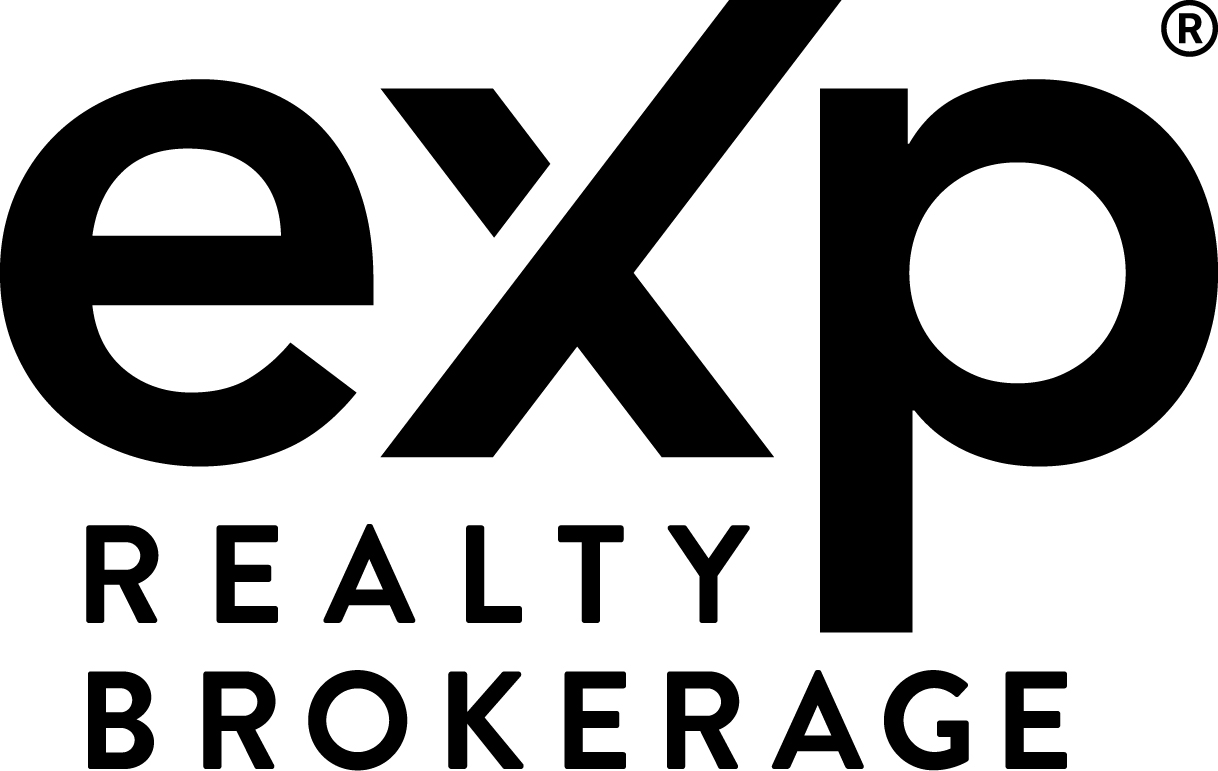

181 Southbrook Crescent Active Save Request In-Person Tour Request Virtual Tour
Eastern Passage,NS B3G0B8
Key Details
Property Type Single Family Home
Sub Type Freehold
Listing Status Active
Purchase Type For Sale
Square Footage 2,700 sqft
Price per Sqft $225
Subdivision Eastern Passage
MLS Listing ID 202509912
Bedrooms 4
Half Baths 1
Originating Board Nova Scotia Association of REALTORS®
Year Built 2010
Lot Size 6,098 Sqft
Acres 0.14
Property Sub-Type Freehold
Property Description
You have just found the perfect home!! Situated on a lovely corner lot in this very desirable subdivision. Found in the seaside community of picturesque Eastern Passage. Where you can live near the Atlantic Ocean, walk along the scenic boardwalk, enjoy the local shops and delicious dining of Fisherman's Cove. You'll appreciate the close proximity to Rainbow Haven Beach and Hartlen Point Golf Course for hours of fun and enjoyment. The sensible part is that you will still be an easy commute to CFB Shearwater, CFB Halifax, Ferries and Bridges. You will absolutely love your new home!! It has a great lay-out to welcome family and extra space for extended family. The main floor features a living room and a very large kitchen with an abundance of cabinets and lovely stone countertop. There is an extra large island and a dining space that walks out to the patio. There is also a formal dining room which could also be used as a den or office. This floor features a 2 piece bath with laundry for convenience. Upstairs has a spacious primary bedroom with walk-in closet and large ensuite bath. Two other bedrooms share a bathroom. These rooms have been upgraded with hardwood flooring, Ceiling fans and potlights. The lower level is an added bonus!! There is room for guests, extended family, home office, etc. The separate entrance and second driveway allows for many opportunities. There is a bedroom, newly renovated bathroom, rec room, games room, utility room and extra storage. So the options are endless. You really should see this property right away!! Book a viewing and start packing. (id:24570)
Location
Province NS
Rooms
Kitchen 1.0
Extra Room 1 Second level 16.8x12.2 Primary Bedroom
Extra Room 2 Second level 11x7.11 Ensuite (# pieces 2-6)
Extra Room 3 Second level 7.7x5.4 Bath (# pieces 1-6)
Extra Room 4 Second level 14.2x12 Bedroom
Extra Room 5 Second level 10x4x12.4 Bedroom
Extra Room 6 Basement 5x5.4 Bath (# pieces 1-6)
Interior
Flooring Carpeted,Ceramic Tile,Hardwood,Laminate
Exterior
Parking Features No
Community Features School Bus
View Y/N No
Private Pool No
Building
Lot Description Landscaped
Story 2
Sewer Municipal sewage system
Others
Ownership Freehold
Virtual Tour https://www.myvisuallistings.com/vtnb/355841