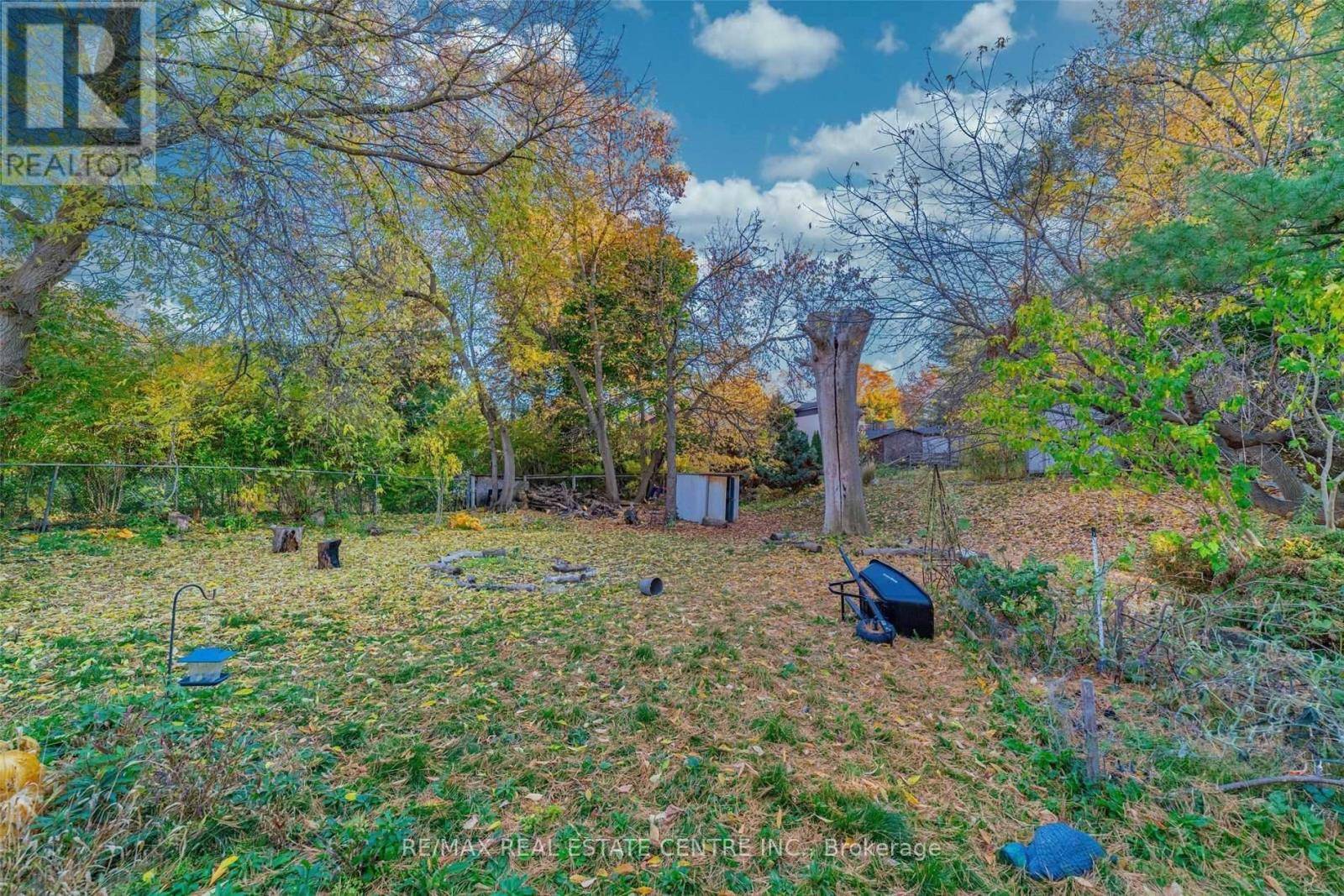5 Beds
2 Baths
700 SqFt
5 Beds
2 Baths
700 SqFt
Key Details
Property Type Single Family Home
Sub Type Freehold
Listing Status Active
Purchase Type For Sale
Square Footage 700 sqft
Price per Sqft $2,284
Subdivision Mineola
MLS® Listing ID W12092580
Style Bungalow
Bedrooms 5
Originating Board Toronto Regional Real Estate Board
Property Sub-Type Freehold
Property Description
Location
Province ON
Rooms
Kitchen 2.0
Extra Room 1 Lower level 4.91 m X 4.08 m Living room
Extra Room 2 Lower level 4.41 m X 4 m Kitchen
Extra Room 3 Lower level 4.41 m X 4.08 m Bedroom 3
Extra Room 4 Lower level 3.39 m X 3.34 m Bedroom 4
Extra Room 5 Lower level Measurements not available Bedroom 5
Extra Room 6 Main level 5.41 m X 3.39 m Living room
Interior
Heating Forced air
Cooling Central air conditioning
Flooring Laminate
Exterior
Parking Features No
View Y/N No
Total Parking Spaces 4
Private Pool No
Building
Story 1
Sewer Sanitary sewer
Architectural Style Bungalow
Others
Ownership Freehold
GET MORE INFORMATION
Agent | License ID: 5043946







