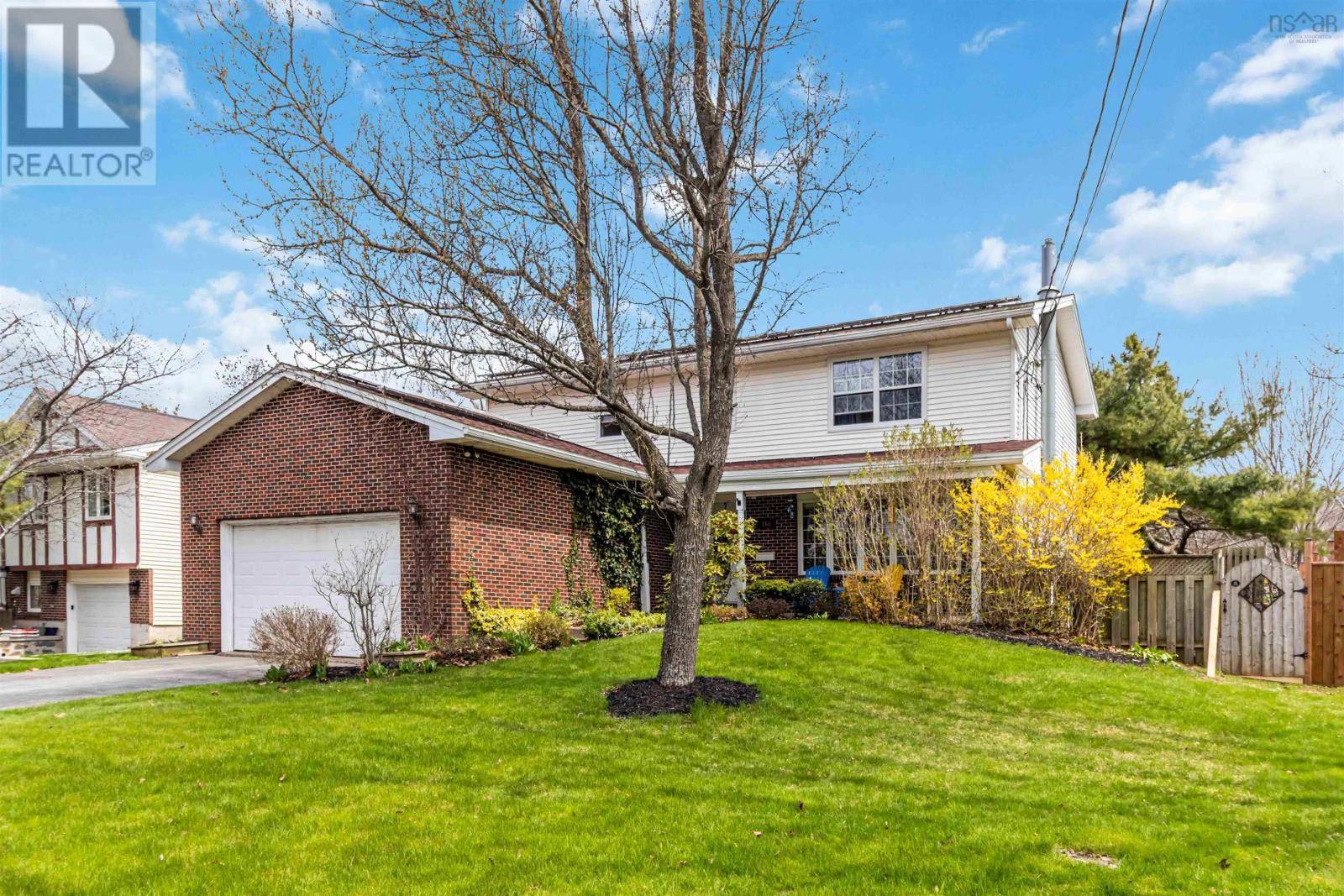5 Beds
4 Baths
2,600 SqFt
5 Beds
4 Baths
2,600 SqFt
Key Details
Property Type Single Family Home
Sub Type Freehold
Listing Status Active
Purchase Type For Sale
Square Footage 2,600 sqft
Price per Sqft $259
Subdivision Bedford
MLS® Listing ID 202510228
Bedrooms 5
Half Baths 1
Year Built 1984
Lot Size 7,217 Sqft
Acres 0.1657
Property Sub-Type Freehold
Source Nova Scotia Association of REALTORS®
Property Description
Location
Province NS
Rooms
Kitchen 2.0
Extra Room 1 Second level 11.1 x 18.10 Primary Bedroom
Extra Room 2 Second level 10.9 x 11 Bedroom
Extra Room 3 Second level 11.2 x 10.11 Bedroom
Extra Room 4 Second level 11.2 x 12.9 Bedroom
Extra Room 5 Second level 7.6 x 5 Ensuite (# pieces 2-6)
Extra Room 6 Second level 7 x 5 Bath (# pieces 1-6)
Interior
Cooling Heat Pump
Flooring Ceramic Tile, Hardwood, Laminate, Vinyl
Exterior
Parking Features Yes
Community Features Recreational Facilities
View Y/N No
Private Pool No
Building
Lot Description Landscaped
Story 2
Sewer Municipal sewage system
Others
Ownership Freehold
Virtual Tour https://my.matterport.com/show/?m=cwzeumNaije&mls=1
GET MORE INFORMATION
Agent | License ID: 5043946







