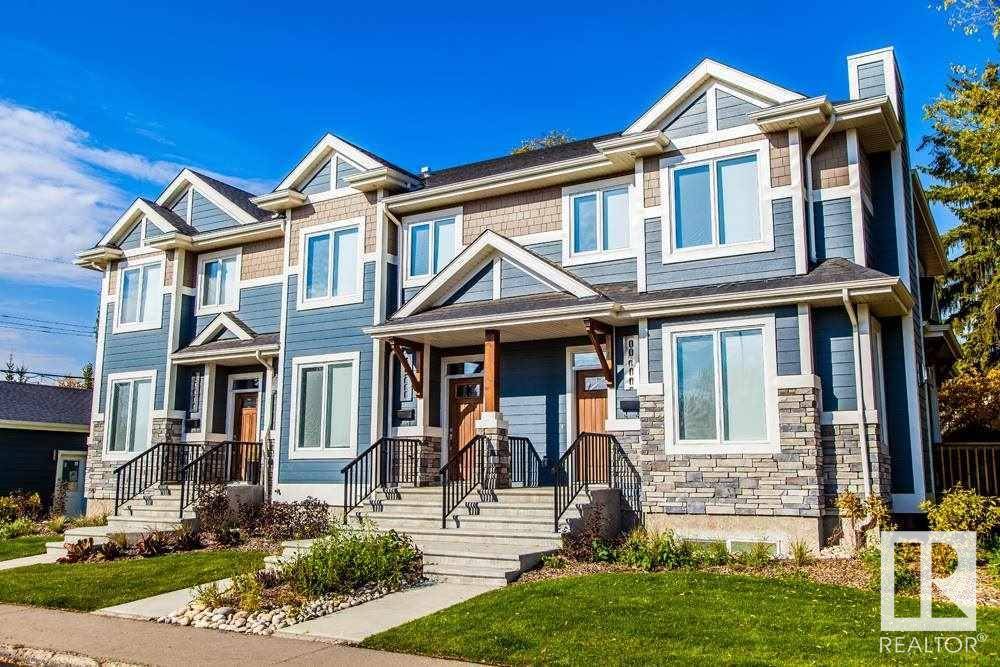REQUEST A TOUR If you would like to see this home without being there in person, select the "Virtual Tour" option and your agent will contact you to discuss available opportunities.
In-PersonVirtual Tour
$ 2,095,000
Est. payment | /mo
4,370 SqFt
$ 2,095,000
Est. payment | /mo
4,370 SqFt
Key Details
Property Type Multi-Family
Listing Status Active
Purchase Type For Sale
Square Footage 4,370 sqft
Price per Sqft $479
Subdivision Allendale
MLS® Listing ID E4436752
Year Built 2014
Lot Size 7,050 Sqft
Acres 7050.0
Source REALTORS® Association of Edmonton
Property Description
FANTASTIC CMHC MLI SELECT OPPORTUNITY. NEWER BUILT TRIPLEX BY THE UNIVERSITY. 5 UNITS IN TOTAL. This Triplex has (3) 2-storey units WITH 1400 SQ.FT ABOVE GRADE. FULLY-FINISHED BASEMENTS with an add'l 700 SQ. FT. Private separate access to all basements. Two basements HAVE LEGAL SUITES, and other one is roughed for a suite. Each unit has 3 bedrooms up and 1 bedroom down. TOTAL OF 12 BEDROOMS THROUGHOUT ALL 3 UNITS. Tons of UPGRADES: Quartz countertops throughout, Maple cabinets, Solid Walnut kitchen island tops, upgraded appliances, upgraded plumbing fixtures, 6 On-demand high efficient hot water tanks, flat painted 9' ceilings, 3 linear gas fireplaces, 3 A/C Units, 2 new furnaces, irrigation, SUPERIOR SOUNDPROOFING. Extensive money spent on exterior details including Hardie Board plank siding, cultured stone accents, window detailing, solid wood brackets, and metal details. There is a triple garage with triple parking pad. $138,660 Gross Income. 5% Cap rate. (id:24570)
Location
Province AB
Rooms
Kitchen 0.0
Exterior
Parking Features No
View Y/N No
Total Parking Spaces 3
Private Pool No
GET MORE INFORMATION
Nick Palumbo
Agent | License ID: 5043946







