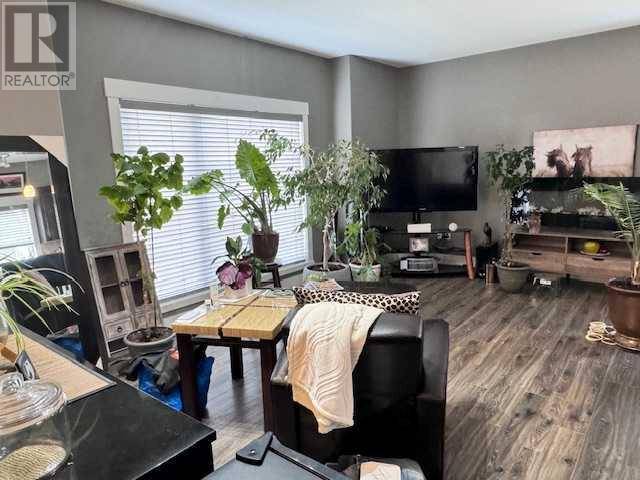2 Beds
2 Baths
1,052 SqFt
2 Beds
2 Baths
1,052 SqFt
Key Details
Property Type Single Family Home
Sub Type Freehold
Listing Status Active
Purchase Type For Sale
Square Footage 1,052 sqft
Price per Sqft $313
Subdivision Lakeside
MLS® Listing ID A2222428
Style Bi-level
Bedrooms 2
Year Built 2014
Lot Size 7,500 Sqft
Acres 7500.0
Property Sub-Type Freehold
Source REALTORS® Association of Lloydminster & District
Property Description
Location
Province AB
Rooms
Kitchen 1.0
Extra Room 1 Basement .00 Ft x .00 Ft Laundry room
Extra Room 2 Basement .00 Ft x .00 Ft Roughed-In Bathroom
Extra Room 3 Main level 19.00 Ft x 12.00 Ft Living room
Extra Room 4 Main level 19.00 Ft x 10.00 Ft Kitchen
Extra Room 5 Main level .00 Ft x .00 Ft 4pc Bathroom
Extra Room 6 Main level 13.00 Ft x 11.00 Ft Primary Bedroom
Interior
Heating Forced air,
Cooling None
Flooring Carpeted, Laminate, Linoleum
Exterior
Parking Features No
Fence Fence
View Y/N No
Total Parking Spaces 4
Private Pool No
Building
Lot Description Lawn
Story 1
Architectural Style Bi-level
Others
Ownership Freehold
GET MORE INFORMATION
Agent | License ID: 5043946







