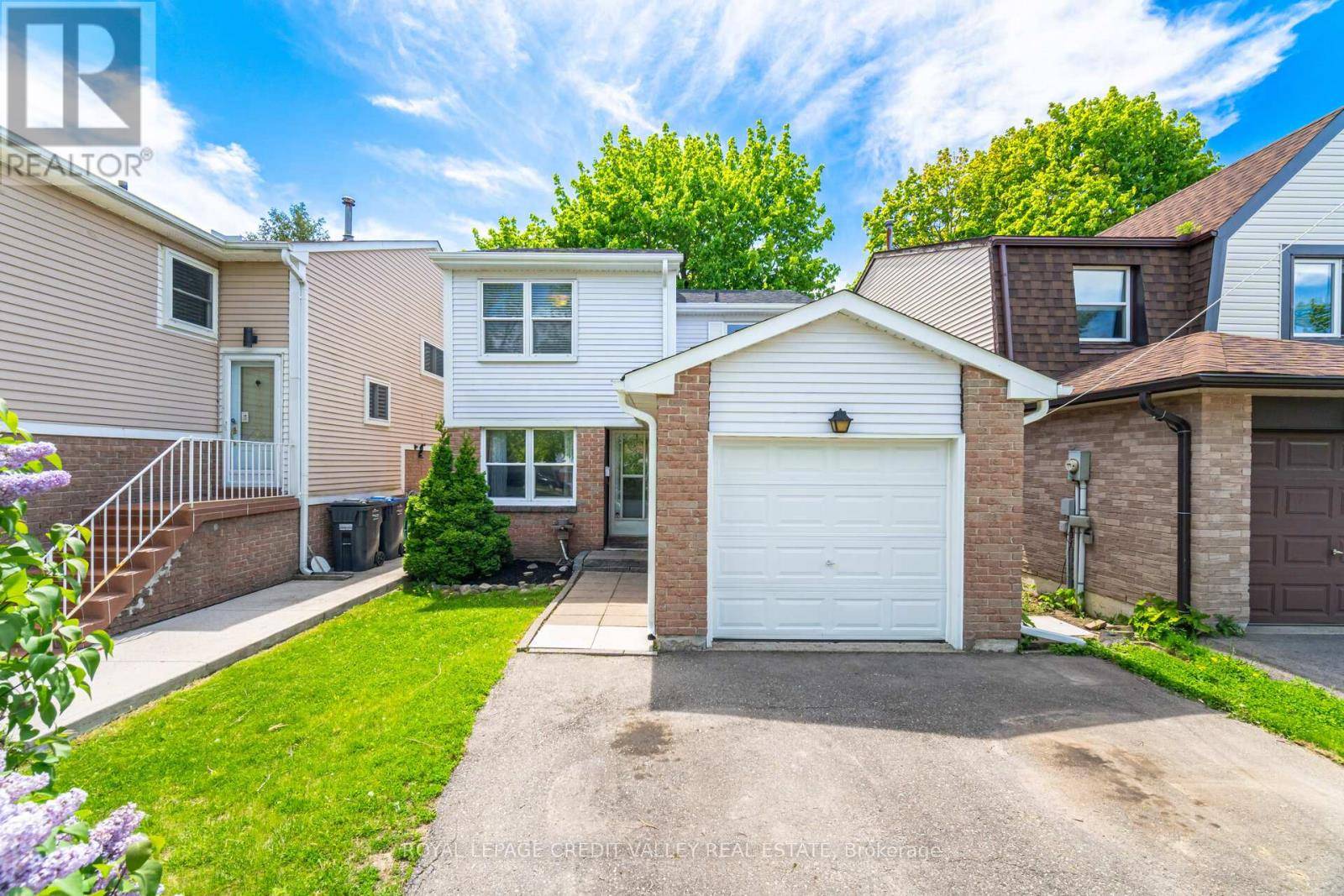3 Beds
2 Baths
1,100 SqFt
3 Beds
2 Baths
1,100 SqFt
Key Details
Property Type Single Family Home
Sub Type Freehold
Listing Status Active
Purchase Type For Sale
Square Footage 1,100 sqft
Price per Sqft $726
Subdivision Central Park
MLS® Listing ID W12162646
Bedrooms 3
Half Baths 1
Property Sub-Type Freehold
Source Toronto Regional Real Estate Board
Property Description
Location
Province ON
Rooms
Kitchen 1.0
Extra Room 1 Second level 4.1 m X 3.28 m Primary Bedroom
Extra Room 2 Second level 3.8 m X 3.75 m Bedroom 2
Extra Room 3 Second level 3.5 m X 2.75 m Bedroom 3
Extra Room 4 Basement 6.1 m X 3.8 m Recreational, Games room
Extra Room 5 Main level 4.9 m X 3.9 m Living room
Extra Room 6 Main level 3.35 m X 2.5 m Dining room
Interior
Heating Forced air
Cooling Central air conditioning
Flooring Laminate, Carpeted
Exterior
Parking Features Yes
View Y/N No
Total Parking Spaces 3
Private Pool No
Building
Story 2
Sewer Sanitary sewer
Others
Ownership Freehold
Virtual Tour https://unbranded.mediatours.ca/property/76-majestic-crescent-brampton/
GET MORE INFORMATION
Agent | License ID: 5043946







