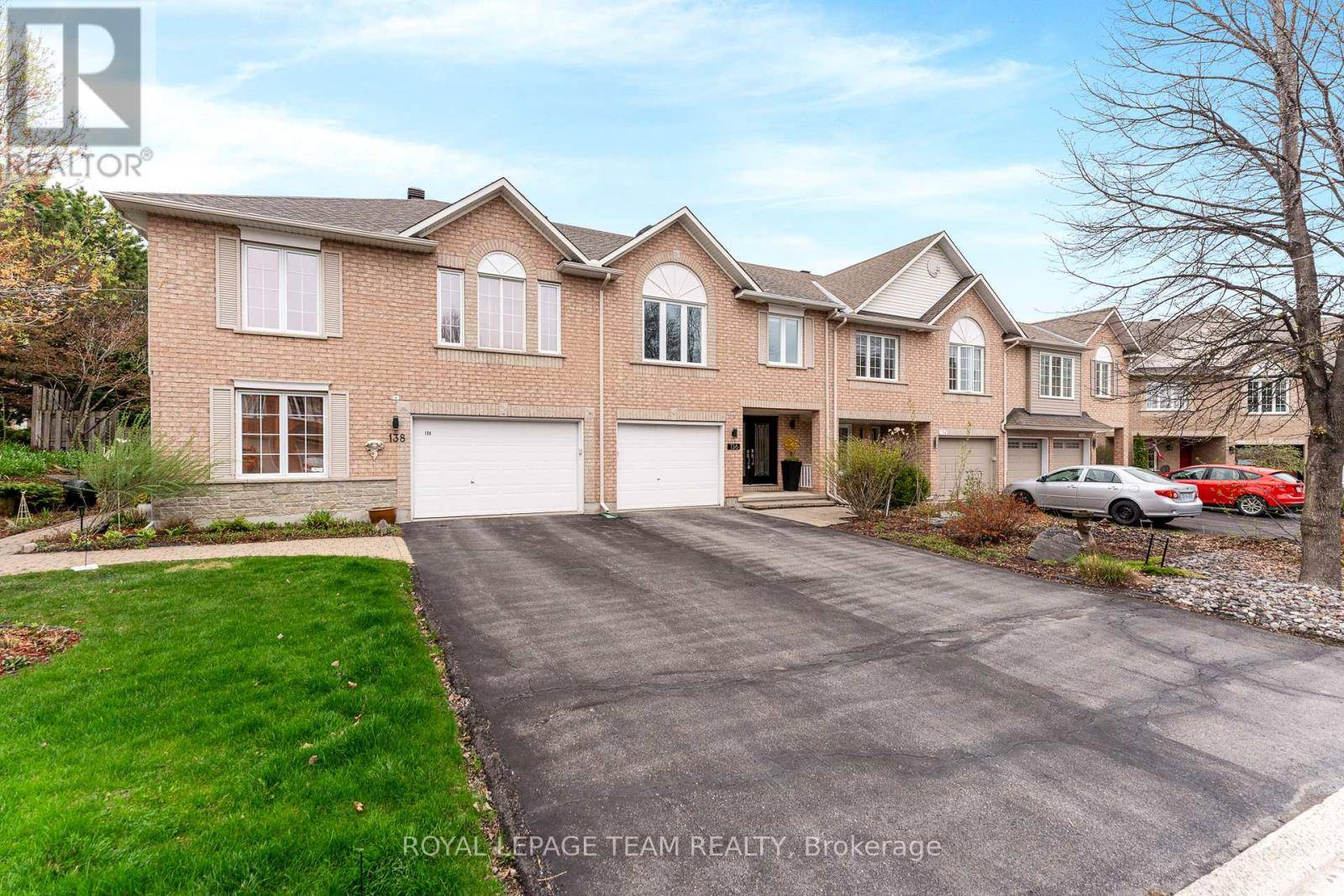3 Beds
3 Baths
1,100 SqFt
3 Beds
3 Baths
1,100 SqFt
Key Details
Property Type Townhouse
Sub Type Townhouse
Listing Status Active
Purchase Type For Sale
Square Footage 1,100 sqft
Price per Sqft $613
Subdivision 9007 - Kanata - Kanata Lakes/Heritage Hills
MLS® Listing ID X12165444
Bedrooms 3
Half Baths 1
Property Sub-Type Townhouse
Source Ottawa Real Estate Board
Property Description
Location
Province ON
Rooms
Kitchen 1.0
Extra Room 1 Second level 2.56 m X 2.91 m Loft
Extra Room 2 Second level 3.62 m X 4.13 m Primary Bedroom
Extra Room 3 Second level 3.02 m X 3.02 m Bedroom
Extra Room 4 Basement 11.07 m X 3.47 m Family room
Extra Room 5 Basement 3.66 m X 2.91 m Bedroom
Extra Room 6 Main level 6.72 m X 2.97 m Foyer
Interior
Heating Forced air
Cooling Central air conditioning
Exterior
Parking Features Yes
View Y/N No
Total Parking Spaces 3
Private Pool No
Building
Story 2
Sewer Sanitary sewer
Others
Ownership Freehold
Virtual Tour https://vimeo.com/1074324120
GET MORE INFORMATION
Agent | License ID: 5043946







