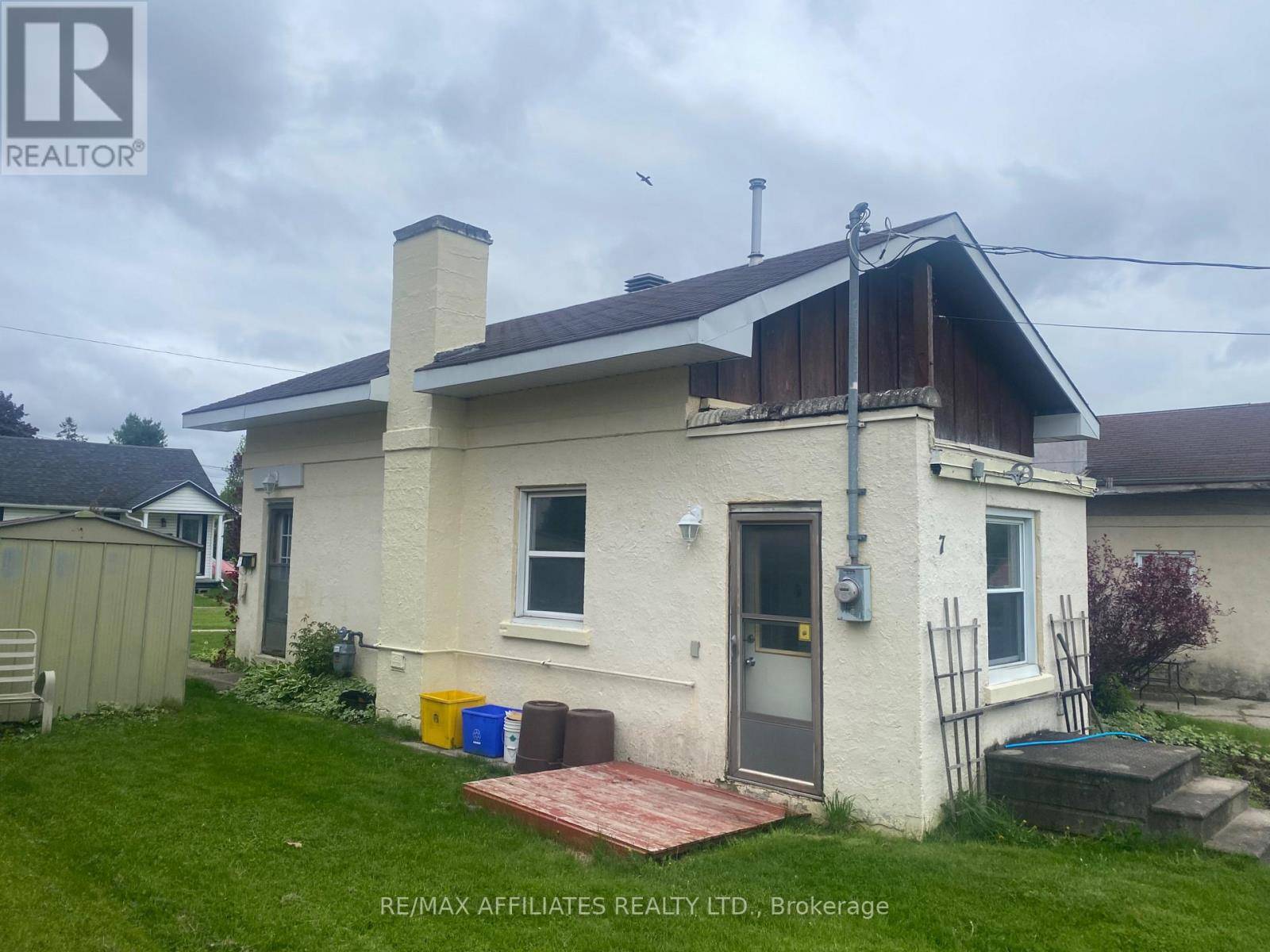REQUEST A TOUR If you would like to see this home without being there in person, select the "Virtual Tour" option and your agent will contact you to discuss available opportunities.
In-PersonVirtual Tour
$ 229,000
Est. payment | /mo
2 Beds
1 Bath
$ 229,000
Est. payment | /mo
2 Beds
1 Bath
Key Details
Property Type Single Family Home
Sub Type Freehold
Listing Status Active
Purchase Type For Sale
Subdivision 901 - Smiths Falls
MLS® Listing ID X12170177
Style Bungalow
Bedrooms 2
Property Sub-Type Freehold
Source Ottawa Real Estate Board
Property Description
The grass is always greener on McKenzie Ave. Located in the heart of Smiths Falls a stones throw away from the Rideau Canal, fishing and plenty of parks are a short walk. With an elementary school right around the corner and a short walk to the bustling downtown this house serves as a foundation for anyone looking lay their roots in Smiths Falls. For all hockey fans Ottawa Senators games are only 43 minutes away with fast highways available allowing you to slip into the city for some lively entertainment. The 2 bedroom 1 bath home features recently redone flooring, vibrantly painted walls and a feeling of home that simply cannot be matched anywhere else. One side of the roof has been recently reshingled, the other side will likely need replacing in a few years. Although this home is not perfect, yes, it needs a few things, it has been priced with all of that in mind so that we could offer you the best price that in todays market, is very affordable. (id:24570)
Location
Province ON
Rooms
Kitchen 1.0
Extra Room 1 Main level 2.99 m X 2.74 m Bedroom
Extra Room 2 Main level 2.74 m X 2.81 m Bedroom
Extra Room 3 Main level 4.26 m X 3.25 m Living room
Extra Room 4 Main level 3.2 m X 3.09 m Kitchen
Interior
Heating Forced air
Exterior
Parking Features No
View Y/N No
Total Parking Spaces 2
Private Pool No
Building
Story 1
Sewer Sanitary sewer
Architectural Style Bungalow
Others
Ownership Freehold
GET MORE INFORMATION
Nick Palumbo
Agent | License ID: 5043946







