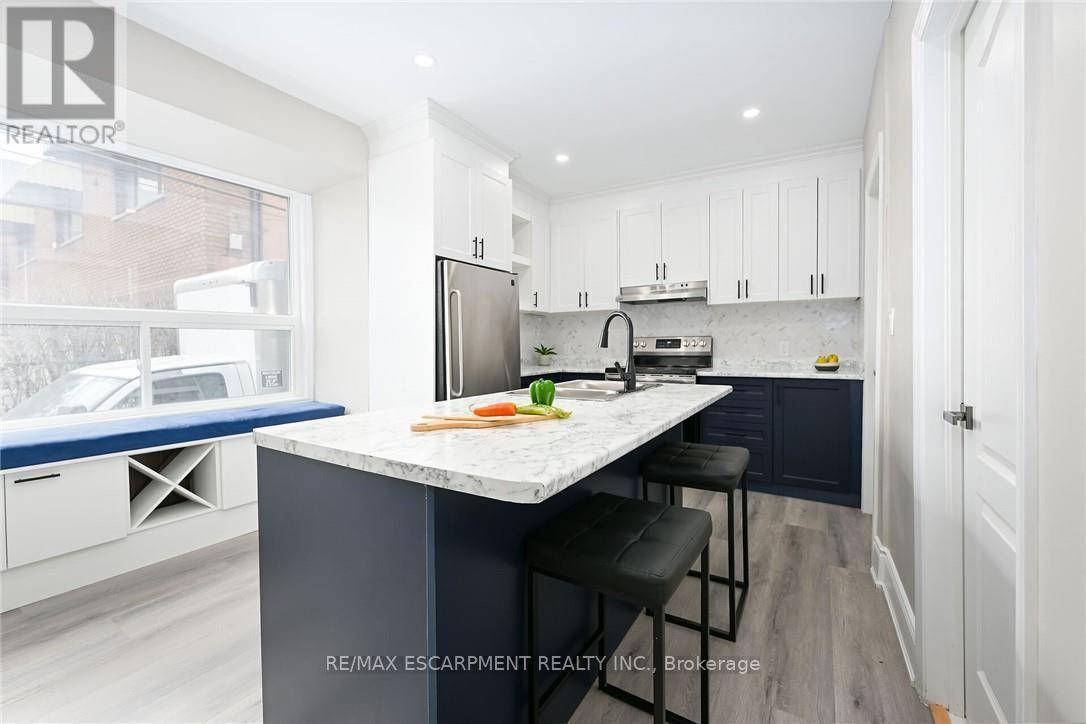5 Beds
3 Baths
1,100 SqFt
5 Beds
3 Baths
1,100 SqFt
Key Details
Property Type Multi-Family
Listing Status Active
Purchase Type For Sale
Square Footage 1,100 sqft
Price per Sqft $636
Subdivision Gibson
MLS® Listing ID X12186761
Bedrooms 5
Source Toronto Regional Real Estate Board
Property Description
Location
Province ON
Rooms
Kitchen 2.0
Extra Room 1 Second level Measurements not available Bathroom
Extra Room 2 Second level Measurements not available Laundry room
Extra Room 3 Second level 3.56 m X 3.51 m Kitchen
Extra Room 4 Second level 3.17 m X 2.39 m Living room
Extra Room 5 Second level 3.51 m X 2.92 m Bedroom
Extra Room 6 Second level 3.48 m X 2.92 m Bedroom
Interior
Heating Forced air
Exterior
Parking Features No
View Y/N No
Total Parking Spaces 2
Private Pool No
Building
Story 2
Sewer Sanitary sewer
GET MORE INFORMATION
Agent | License ID: 5043946







