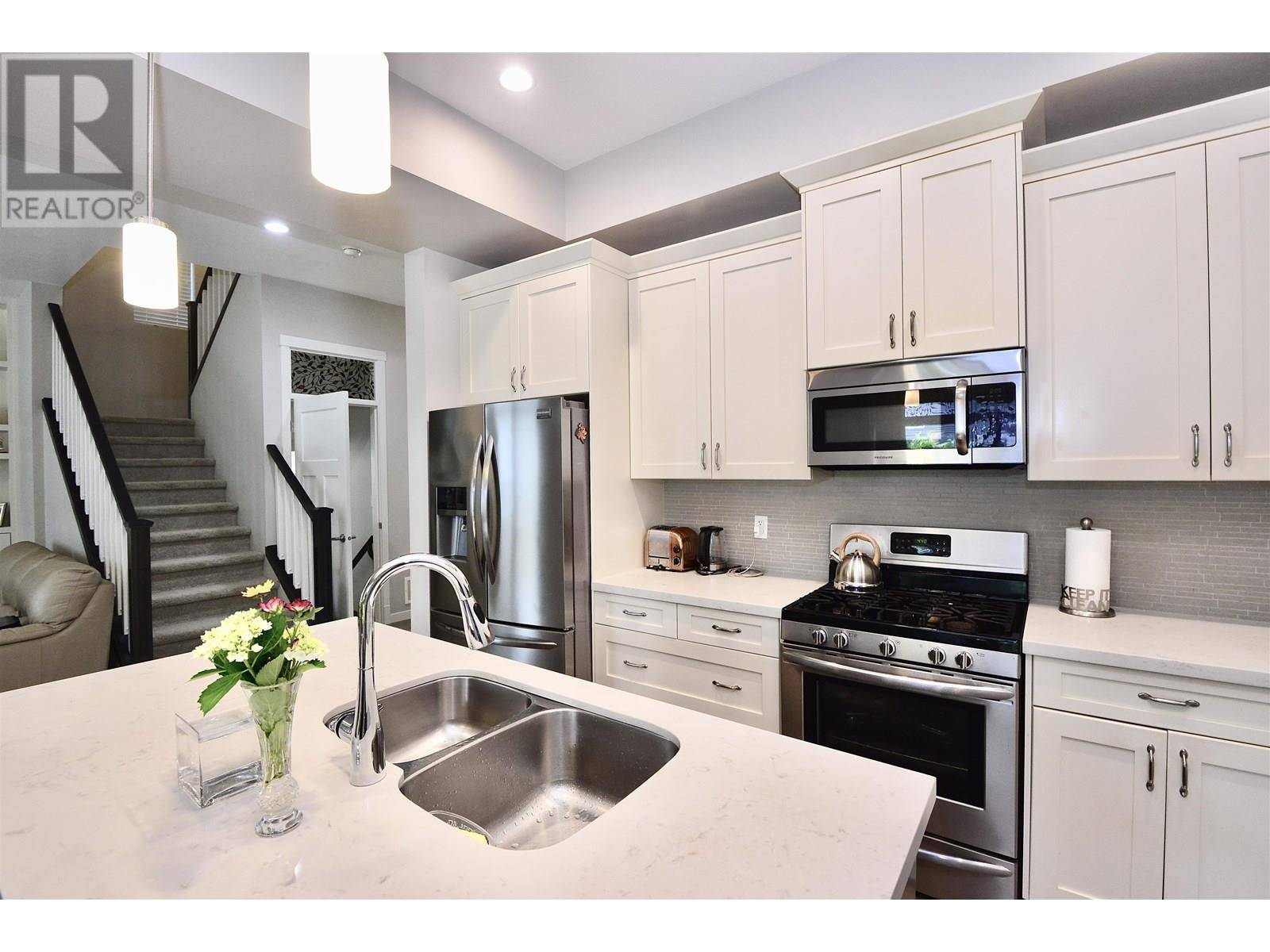REQUEST A TOUR If you would like to see this home without being there in person, select the "Virtual Tour" option and your advisor will contact you to discuss available opportunities.
In-PersonVirtual Tour
$ 1,378,000
Est. payment | /mo
4 Beds
4 Baths
2,730 SqFt
$ 1,378,000
Est. payment | /mo
4 Beds
4 Baths
2,730 SqFt
OPEN HOUSE
Sat Jun 21, 3:00pm - 5:00pm
Key Details
Property Type Single Family Home
Sub Type Freehold
Listing Status Active
Purchase Type For Sale
Square Footage 2,730 sqft
Price per Sqft $504
MLS® Listing ID R3010470
Style 2 Level
Bedrooms 4
Year Built 2016
Lot Size 3,994 Sqft
Acres 3994.0
Property Sub-Type Freehold
Source Greater Vancouver REALTORS®
Property Description
MONTGOMERY ACRES Home! Open concept design. Cozy gas fireplace in great room with designer tile, built-in book cases & cabinets. Main floor has 1 O' ceilings & tall interior doors with transom glass, gorgeous laminate wide-plank flooring flows throughout complimented by the beautiful mill work. Entertainers dream kitchen has quartz counters, huge island, stainless steel appliances & big eating area. Large south facing deck. Private fenced backyard with various fruit trees and vegetable garden. Nice Den off entry. The upper floor features 3 bedrooms Vaulted Master retreat complete with his & hers walk-in closets and spa like ensuite with oversized shower & free-standing soaker tub. Legal basement Suite with separate laundry and entrance. Open House 3:00-5:00pm Saturday June 21 (id:24570)
Location
Province BC
Rooms
Kitchen 0.0
Interior
Heating Forced air,
Fireplaces Number 1
Exterior
Parking Features Yes
Garage Spaces 2.0
Garage Description 2
View Y/N No
Total Parking Spaces 6
Private Pool No
Building
Architectural Style 2 Level
Others
Ownership Freehold
GET MORE INFORMATION
Nick Palumbo
Agent | License ID: 5043946







