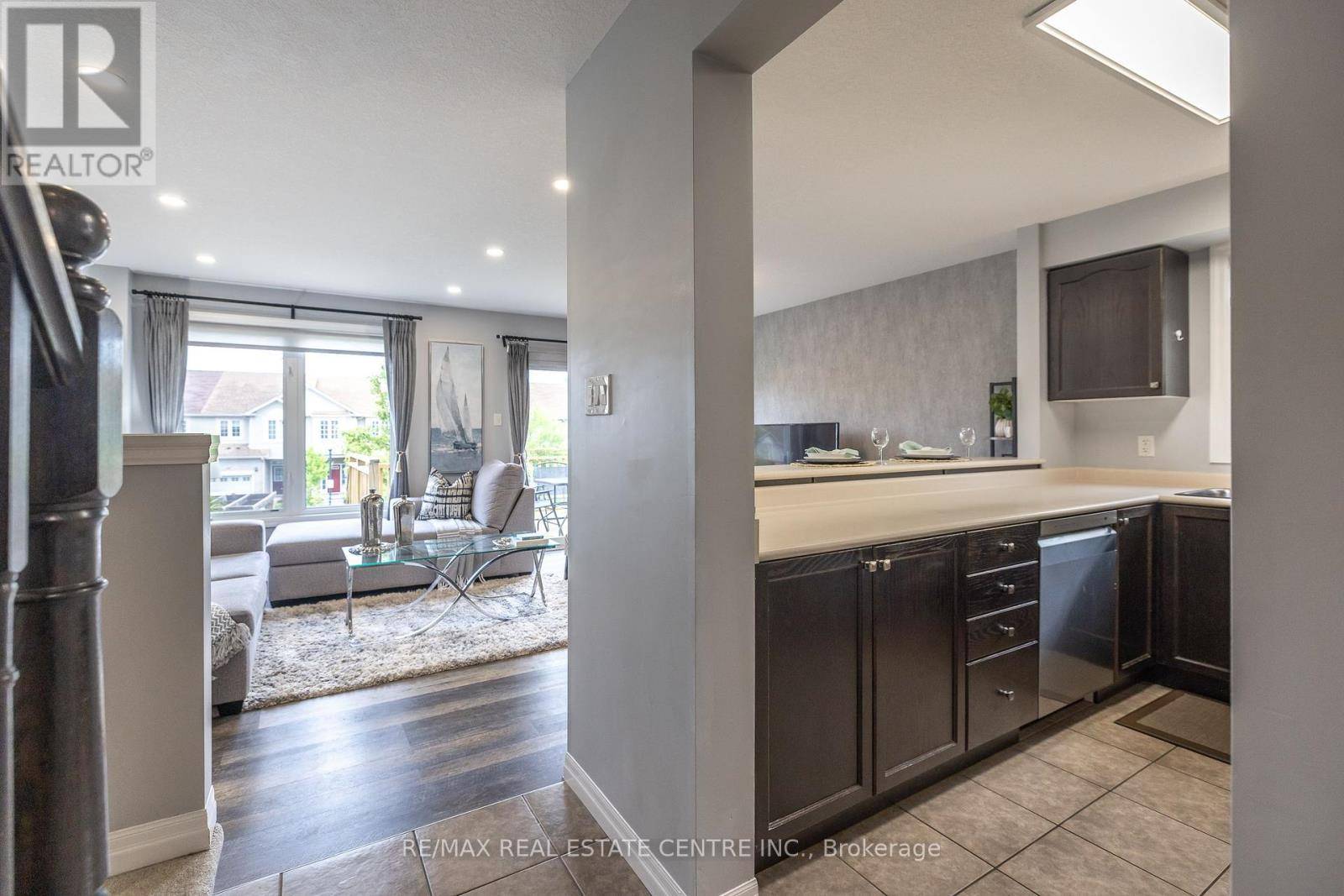3 Beds
3 Baths
1,200 SqFt
3 Beds
3 Baths
1,200 SqFt
OPEN HOUSE
Sat Jun 14, 2:00pm - 4:00pm
Sun Jun 15, 2:00pm - 4:00pm
Key Details
Property Type Townhouse
Sub Type Townhouse
Listing Status Active
Purchase Type For Sale
Square Footage 1,200 sqft
Price per Sqft $565
MLS® Listing ID X12202974
Bedrooms 3
Half Baths 1
Condo Fees $187/mo
Property Sub-Type Townhouse
Source Toronto Regional Real Estate Board
Property Description
Location
Province ON
Rooms
Kitchen 1.0
Extra Room 1 Second level 5.37 m X 3.97 m Primary Bedroom
Extra Room 2 Second level 3.53 m X 2.63 m Bedroom 2
Extra Room 3 Second level 3.52 m X 2.62 m Bedroom 3
Extra Room 4 Basement 5.03 m X 3.69 m Recreational, Games room
Extra Room 5 Ground level 3.03 m X 2.55 m Kitchen
Extra Room 6 Ground level 5.26 m X 3.91 m Living room
Interior
Heating Forced air
Cooling Central air conditioning
Flooring Laminate, Carpeted
Exterior
Parking Features Yes
Community Features Pet Restrictions
View Y/N No
Total Parking Spaces 2
Private Pool No
Building
Story 2
Others
Ownership Condominium/Strata
Virtual Tour https://unbranded.youriguide.com/94_105_pinnacle_dr_kitchener_on/
GET MORE INFORMATION
Agent | License ID: 5043946







