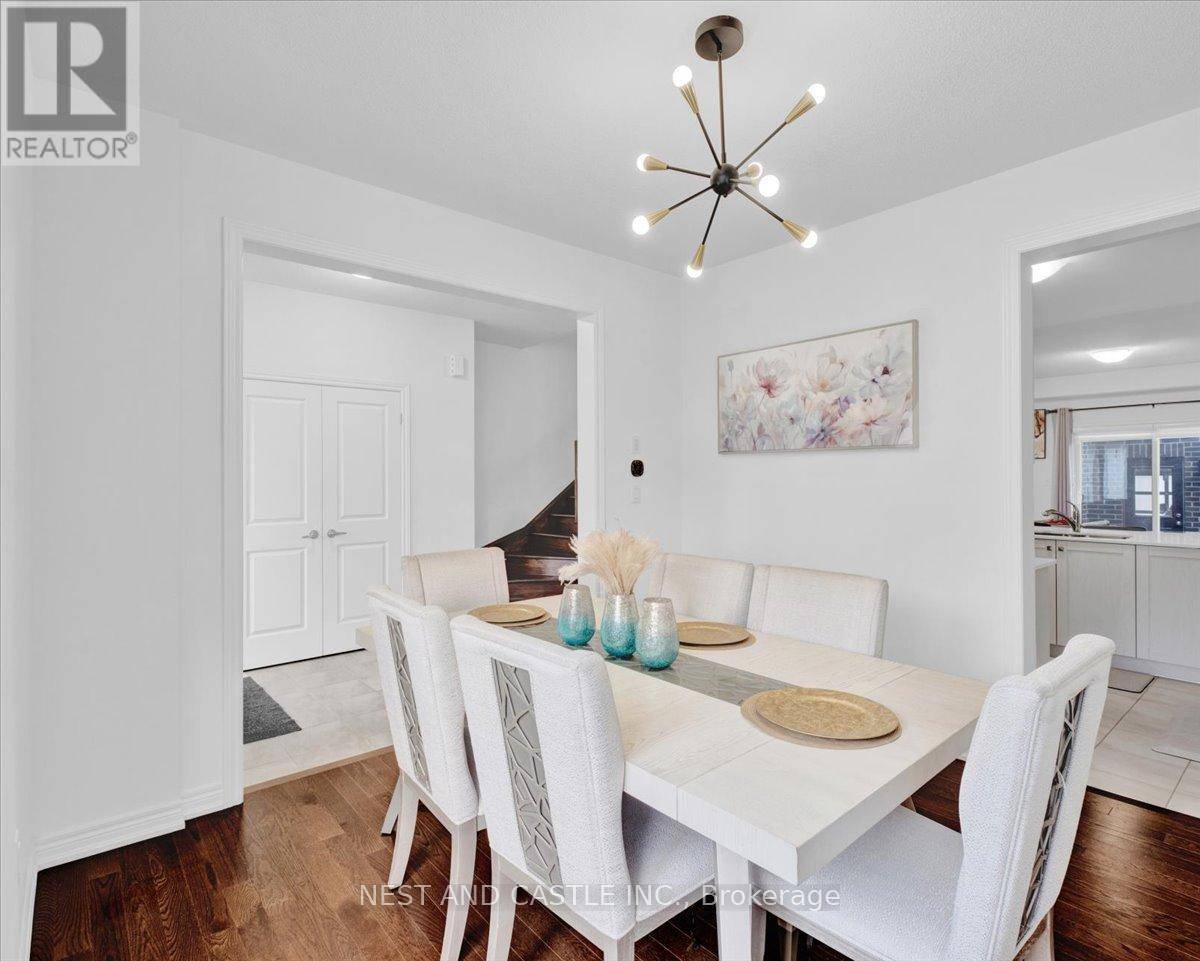3 Beds
3 Baths
1,500 SqFt
3 Beds
3 Baths
1,500 SqFt
Key Details
Property Type Townhouse
Sub Type Townhouse
Listing Status Active
Purchase Type For Sale
Square Footage 1,500 sqft
Price per Sqft $586
Subdivision Rural Whitby
MLS® Listing ID E12207090
Bedrooms 3
Half Baths 1
Property Sub-Type Townhouse
Source Toronto Regional Real Estate Board
Property Description
Location
Province ON
Rooms
Kitchen 1.0
Extra Room 1 Second level 4.1 m X 4.6 m Primary Bedroom
Extra Room 2 Second level 3 m X 3.2 m Bedroom 2
Extra Room 3 Second level 3 m X 3.1 m Bedroom 3
Extra Room 4 Main level 3.44 m X 4.88 m Family room
Extra Room 5 Main level 2.7 m X 3.7 m Eating area
Extra Room 6 Main level 3.5 m X 3.3 m Dining room
Interior
Heating Forced air
Cooling Central air conditioning
Fireplaces Number 1
Exterior
Parking Features Yes
View Y/N No
Total Parking Spaces 3
Private Pool No
Building
Story 2
Sewer Sanitary sewer
Others
Ownership Freehold
Virtual Tour https://jaredandmanuel.hd.pics/44-Oreilly-St
GET MORE INFORMATION
Agent | License ID: 5043946







