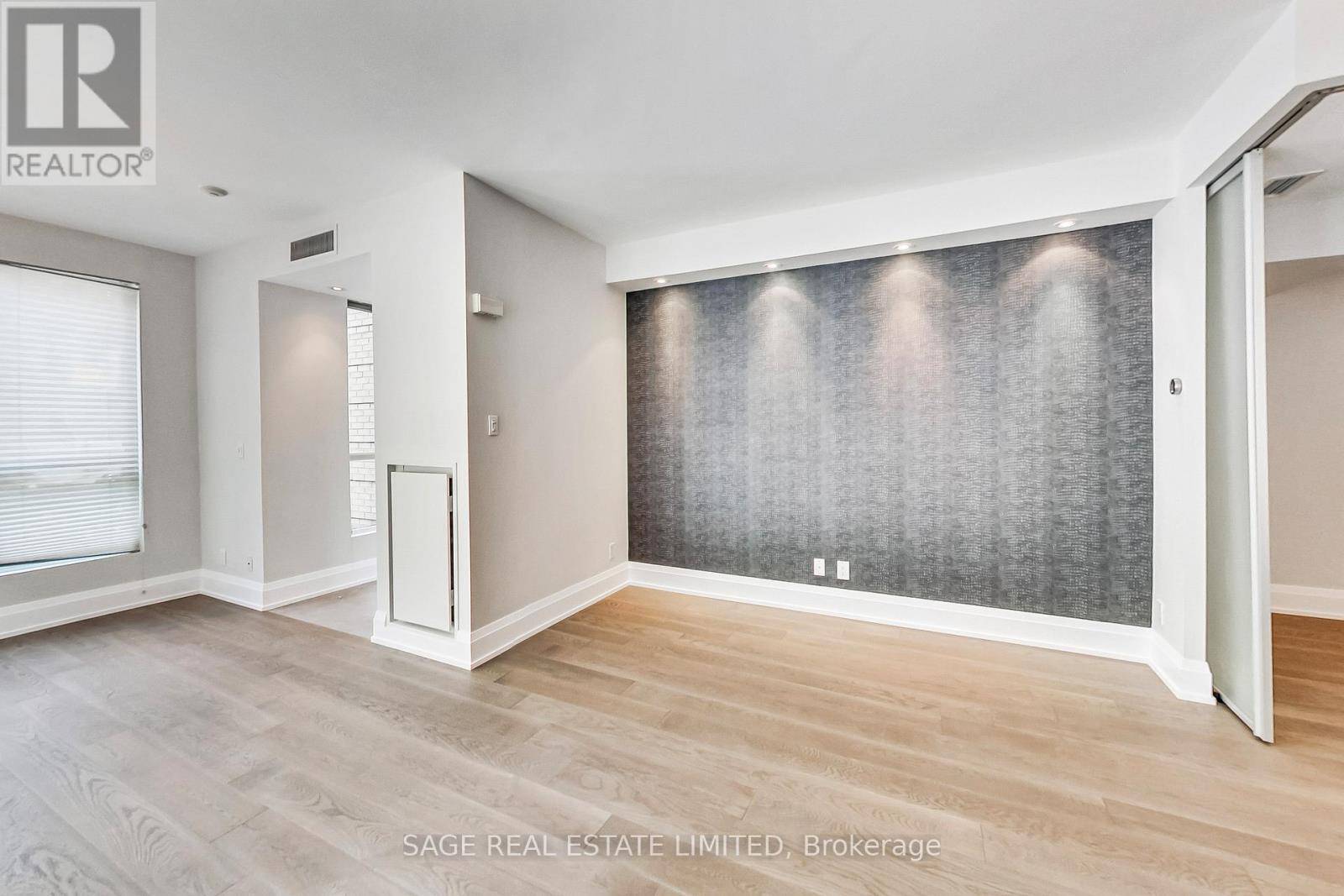3 Beds
2 Baths
1,000 SqFt
3 Beds
2 Baths
1,000 SqFt
Key Details
Property Type Condo
Sub Type Condominium/Strata
Listing Status Active
Purchase Type For Rent
Square Footage 1,000 sqft
Subdivision Kensington-Chinatown
MLS® Listing ID C12207605
Bedrooms 3
Property Sub-Type Condominium/Strata
Source Toronto Regional Real Estate Board
Property Description
Location
Province ON
Rooms
Kitchen 1.0
Extra Room 1 Main level 3 m X 3 m Living room
Extra Room 2 Main level 4.6 m X 3.2 m Dining room
Extra Room 3 Main level 2.4 m X 3 m Kitchen
Extra Room 4 Main level 3 m X 3.9 m Primary Bedroom
Extra Room 5 Main level 2.8 m X 3.5 m Bedroom 2
Extra Room 6 Main level 2.4 m X 2.8 m Den
Interior
Heating Forced air
Cooling Central air conditioning
Flooring Hardwood
Exterior
Parking Features Yes
Community Features Pets not Allowed
View Y/N No
Total Parking Spaces 1
Private Pool No
Others
Ownership Condominium/Strata
Acceptable Financing Monthly
Listing Terms Monthly
GET MORE INFORMATION
Agent | License ID: 5043946







