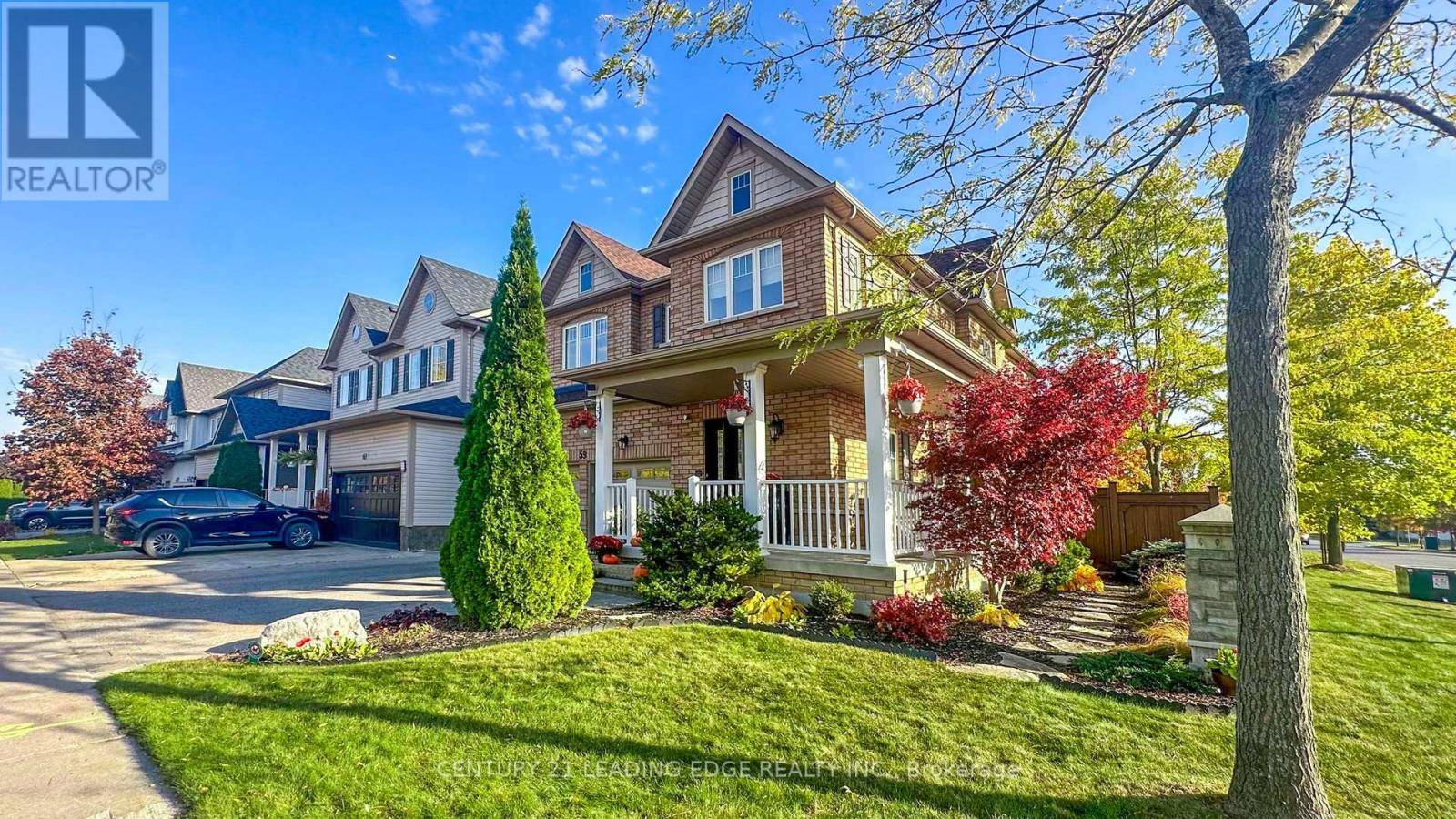4 Beds
5 Baths
2,500 SqFt
4 Beds
5 Baths
2,500 SqFt
Key Details
Property Type Single Family Home
Sub Type Freehold
Listing Status Active
Purchase Type For Sale
Square Footage 2,500 sqft
Price per Sqft $539
Subdivision Taunton North
MLS® Listing ID E12207763
Bedrooms 4
Half Baths 2
Property Sub-Type Freehold
Source Toronto Regional Real Estate Board
Property Description
Location
Province ON
Rooms
Kitchen 1.0
Extra Room 1 Second level 5.54 m X 5.54 m Primary Bedroom
Extra Room 2 Second level 3.23 m X 3.66 m Bedroom 2
Extra Room 3 Second level 2.92 m X 5.61 m Bedroom 3
Extra Room 4 Second level 3.99 m X 4.45 m Bedroom 4
Extra Room 5 Basement 8.38 m X 10.39 m Recreational, Games room
Extra Room 6 Ground level 2.24 m X 3.48 m Foyer
Interior
Heating Forced air
Cooling Central air conditioning
Flooring Hardwood
Fireplaces Number 2
Exterior
Parking Features Yes
Fence Fully Fenced
Community Features Community Centre
View Y/N No
Total Parking Spaces 4
Private Pool No
Building
Lot Description Landscaped
Story 2
Sewer Sanitary sewer
Others
Ownership Freehold
Virtual Tour https://www.winsold.com/tour/389967
GET MORE INFORMATION
Agent | License ID: 5043946







