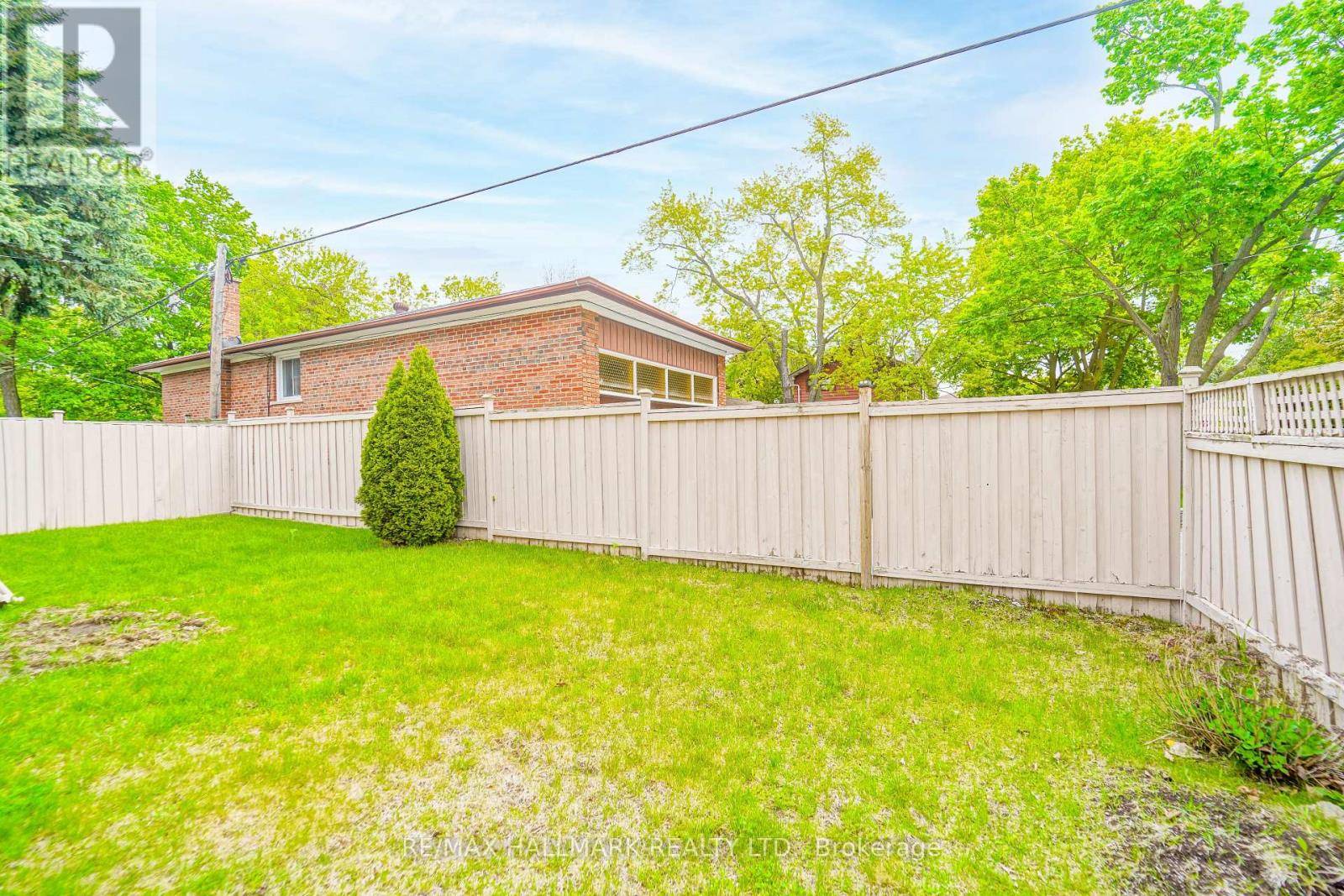4 Beds
3 Baths
2,000 SqFt
4 Beds
3 Baths
2,000 SqFt
Key Details
Property Type Single Family Home
Sub Type Freehold
Listing Status Active
Purchase Type For Sale
Square Footage 2,000 sqft
Price per Sqft $649
Subdivision West Hill
MLS® Listing ID E12220485
Bedrooms 4
Half Baths 1
Property Sub-Type Freehold
Source Toronto Regional Real Estate Board
Property Description
Location
Province ON
Rooms
Kitchen 1.0
Extra Room 1 Second level 5.28 m X 4.05 m Primary Bedroom
Extra Room 2 Second level 3.67 m X 3.33 m Bedroom 2
Extra Room 3 Second level 4.43 m X 2.72 m Bedroom 3
Extra Room 4 Second level 3.75 m X 3.02 m Bedroom 4
Extra Room 5 Second level 1.89 m X 1.8 m Laundry room
Extra Room 6 Ground level 2.68 m X 1.99 m Foyer
Interior
Heating Forced air
Cooling Central air conditioning
Flooring Ceramic, Hardwood
Exterior
Parking Features Yes
View Y/N No
Total Parking Spaces 4
Private Pool No
Building
Story 2
Sewer Sanitary sewer
Others
Ownership Freehold
GET MORE INFORMATION
Agent | License ID: 5043946







