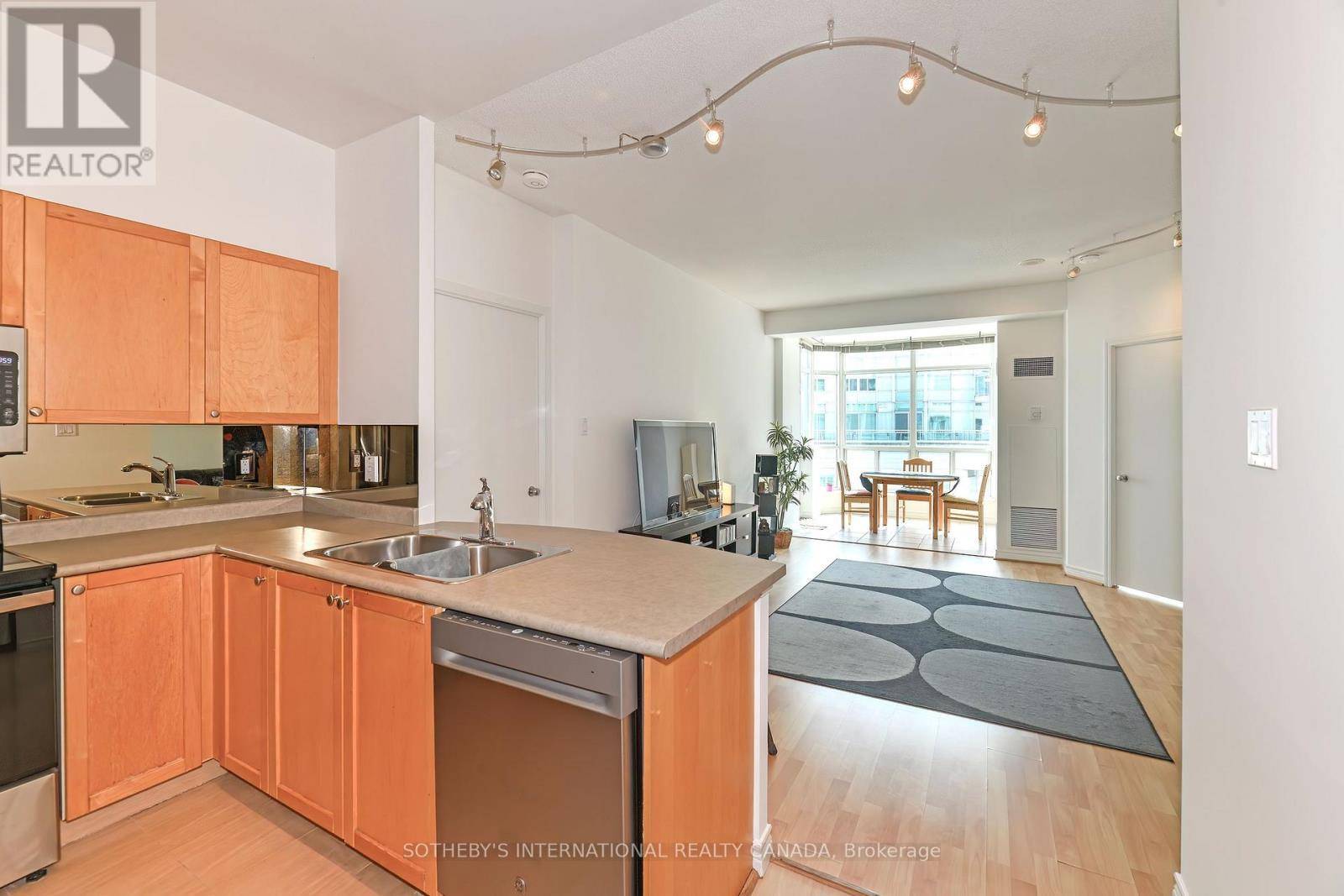3 Beds
2 Baths
900 SqFt
3 Beds
2 Baths
900 SqFt
Key Details
Property Type Condo
Sub Type Condominium/Strata
Listing Status Active
Purchase Type For Sale
Square Footage 900 sqft
Price per Sqft $916
Subdivision Waterfront Communities C1
MLS® Listing ID C12221001
Bedrooms 3
Condo Fees $981/mo
Property Sub-Type Condominium/Strata
Source Toronto Regional Real Estate Board
Property Description
Location
Province ON
Lake Name Lake Ontario
Rooms
Kitchen 1.0
Extra Room 1 Flat 5.64 m X 4.79 m Living room
Extra Room 2 Flat 5.64 m X 4.79 m Dining room
Extra Room 3 Flat 2.5 m X 1.83 m Kitchen
Extra Room 4 Flat 2.89 m X 2.35 m Solarium
Extra Room 5 Flat 4.24 m X 3.05 m Primary Bedroom
Extra Room 6 Flat 3.27 m X 2.59 m Bedroom
Interior
Heating Forced air
Cooling Central air conditioning
Flooring Hardwood, Tile
Exterior
Parking Features Yes
Community Features Pet Restrictions, Community Centre
View Y/N Yes
View Direct Water View
Total Parking Spaces 2
Private Pool No
Building
Water Lake Ontario
Others
Ownership Condominium/Strata
GET MORE INFORMATION
Agent | License ID: 5043946







