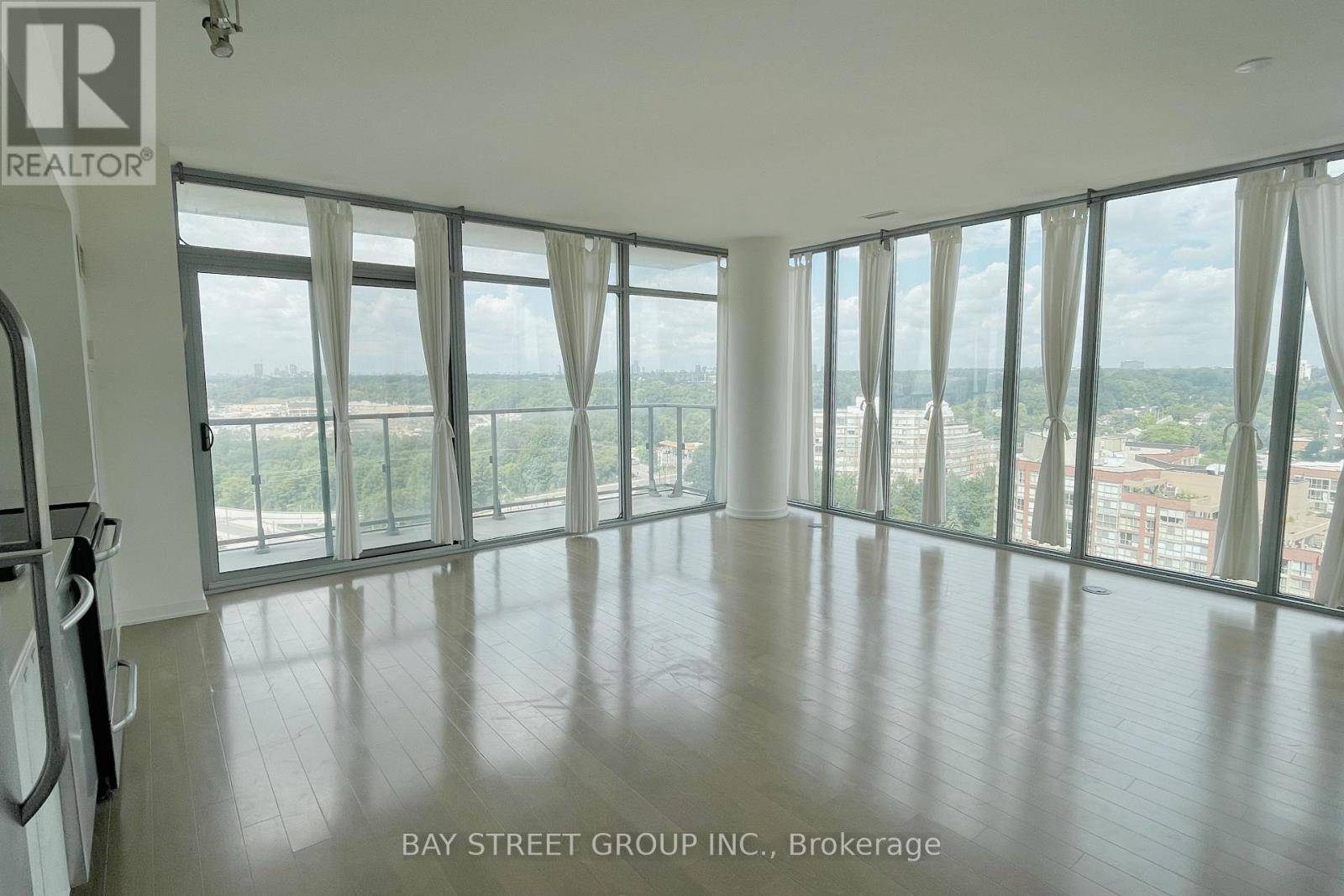2 Beds
2 Baths
800 SqFt
2 Beds
2 Baths
800 SqFt
Key Details
Property Type Condo
Sub Type Condominium/Strata
Listing Status Active
Purchase Type For Rent
Square Footage 800 sqft
Subdivision High Park-Swansea
MLS® Listing ID W12222322
Bedrooms 2
Property Sub-Type Condominium/Strata
Source Toronto Regional Real Estate Board
Property Description
Location
Province ON
Rooms
Kitchen 1.0
Extra Room 1 Main level 6.32 m X 5.79 m Living room
Extra Room 2 Main level 6.32 m X 5.79 m Dining room
Extra Room 3 Main level 6.32 m X 5.79 m Kitchen
Extra Room 4 Main level 3.08 m X 2.79 m Primary Bedroom
Extra Room 5 Main level 2.82 m X 2.63 m Bedroom 2
Interior
Heating Forced air
Cooling Central air conditioning
Flooring Hardwood
Exterior
Parking Features Yes
Community Features Pet Restrictions
View Y/N Yes
View City view, View of water
Total Parking Spaces 1
Private Pool Yes
Others
Ownership Condominium/Strata
Acceptable Financing Monthly
Listing Terms Monthly
GET MORE INFORMATION
Agent | License ID: 5043946







