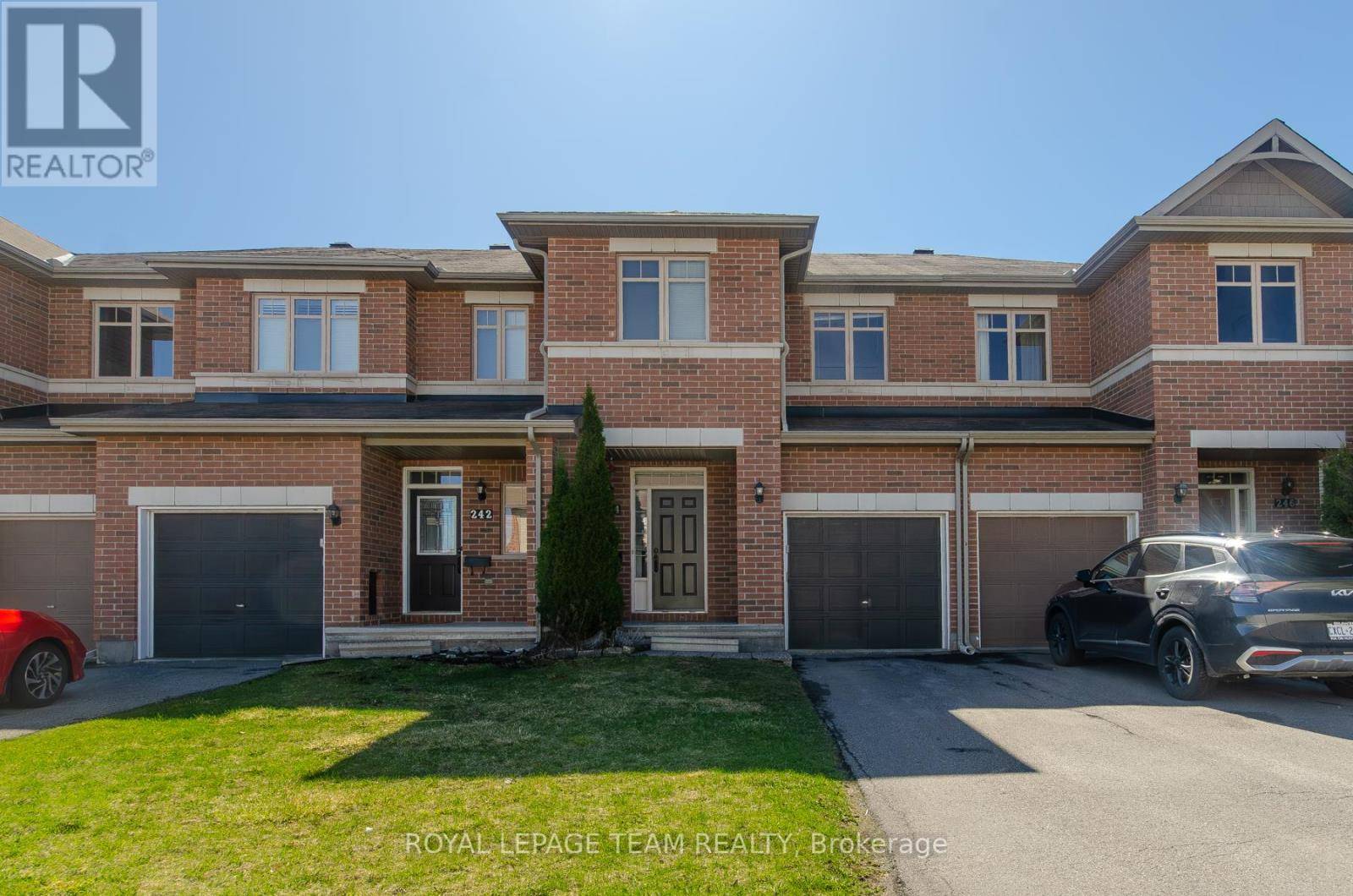3 Beds
3 Baths
1,500 SqFt
3 Beds
3 Baths
1,500 SqFt
Key Details
Property Type Townhouse
Sub Type Townhouse
Listing Status Active
Purchase Type For Rent
Square Footage 1,500 sqft
Subdivision 9008 - Kanata - Morgan'S Grant/South March
MLS® Listing ID X12226380
Bedrooms 3
Half Baths 1
Property Sub-Type Townhouse
Source Ottawa Real Estate Board
Property Description
Location
Province ON
Rooms
Kitchen 1.0
Extra Room 1 Second level 2.81 m X 4.26 m Bedroom
Extra Room 2 Second level 3.32 m X 2.66 m Bedroom
Extra Room 3 Second level Measurements not available Laundry room
Extra Room 4 Second level 4.87 m X 3.5 m Primary Bedroom
Extra Room 5 Second level 3.32 m X 2.08 m Bathroom
Extra Room 6 Second level 2.08 m X 1.62 m Other
Interior
Heating Forced air
Cooling Central air conditioning
Flooring Hardwood, Ceramic
Fireplaces Number 1
Exterior
Parking Features Yes
Fence Fully Fenced, Fenced yard
View Y/N No
Total Parking Spaces 3
Private Pool No
Building
Story 2
Sewer Sanitary sewer
Others
Ownership Freehold
Acceptable Financing Monthly
Listing Terms Monthly
GET MORE INFORMATION
Agent | License ID: 5043946







