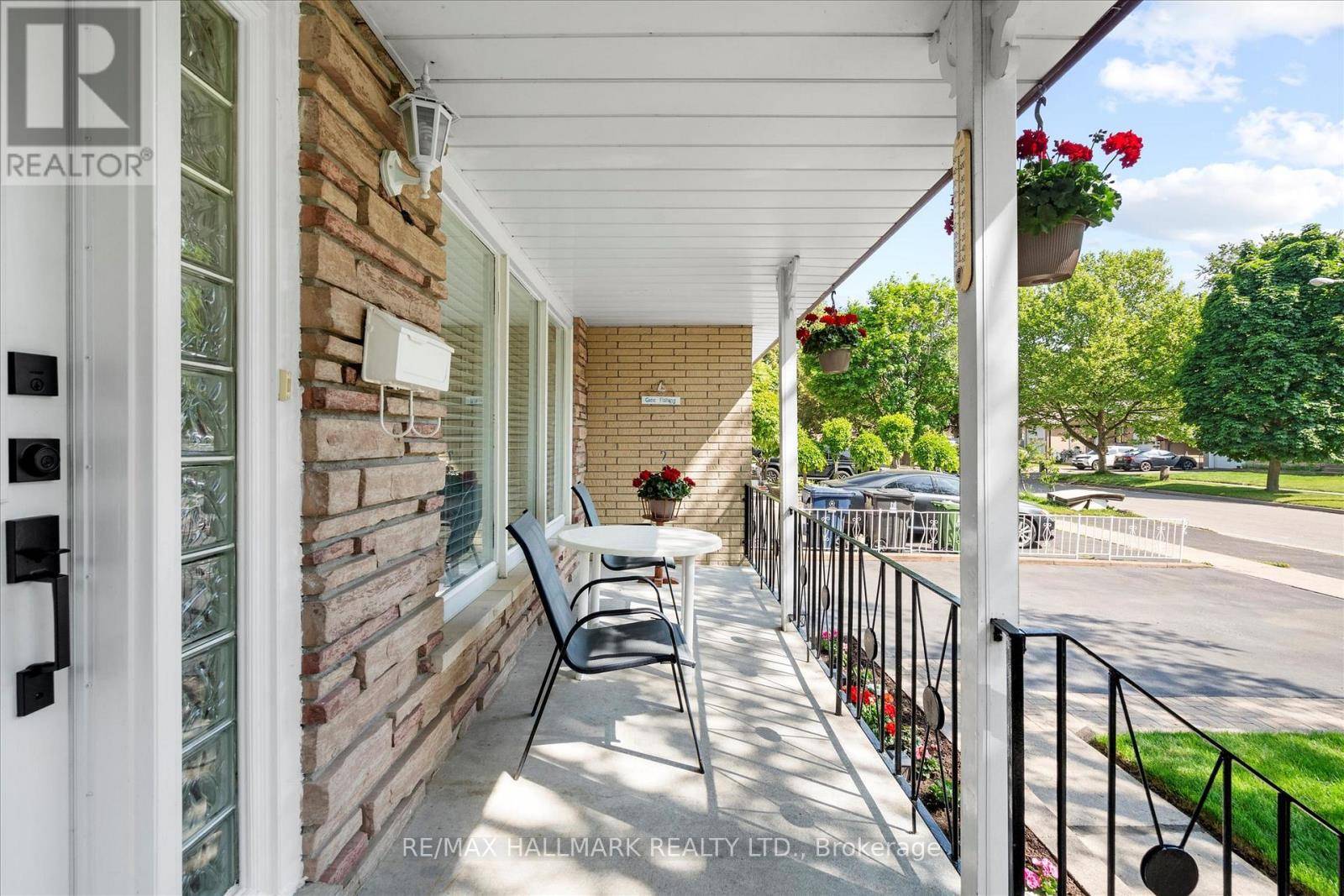4 Beds
3 Baths
1,500 SqFt
4 Beds
3 Baths
1,500 SqFt
Key Details
Property Type Single Family Home
Sub Type Freehold
Listing Status Active
Purchase Type For Sale
Square Footage 1,500 sqft
Price per Sqft $732
Subdivision West Hill
MLS® Listing ID E12226070
Bedrooms 4
Half Baths 1
Property Sub-Type Freehold
Source Toronto Regional Real Estate Board
Property Description
Location
Province ON
Rooms
Kitchen 1.0
Extra Room 1 Lower level 7.06 m X 3.98 m Family room
Extra Room 2 Lower level 2.85 m X 3.14 m Bedroom 4
Extra Room 3 Main level 3.69 m X 4.25 m Living room
Extra Room 4 Main level 5.02 m X 2.3 m Dining room
Extra Room 5 Main level 3.27 m X 4.93 m Kitchen
Extra Room 6 Upper Level 3.96 m X 3.82 m Primary Bedroom
Interior
Heating Forced air
Cooling Central air conditioning
Flooring Vinyl, Hardwood
Fireplaces Number 1
Fireplaces Type Insert
Exterior
Parking Features Yes
View Y/N No
Total Parking Spaces 3
Private Pool Yes
Building
Lot Description Landscaped
Sewer Sanitary sewer
Others
Ownership Freehold
Virtual Tour https://listing.orelusphoto.com/164-Darlingside-Dr/idx
GET MORE INFORMATION
Agent | License ID: 5043946







