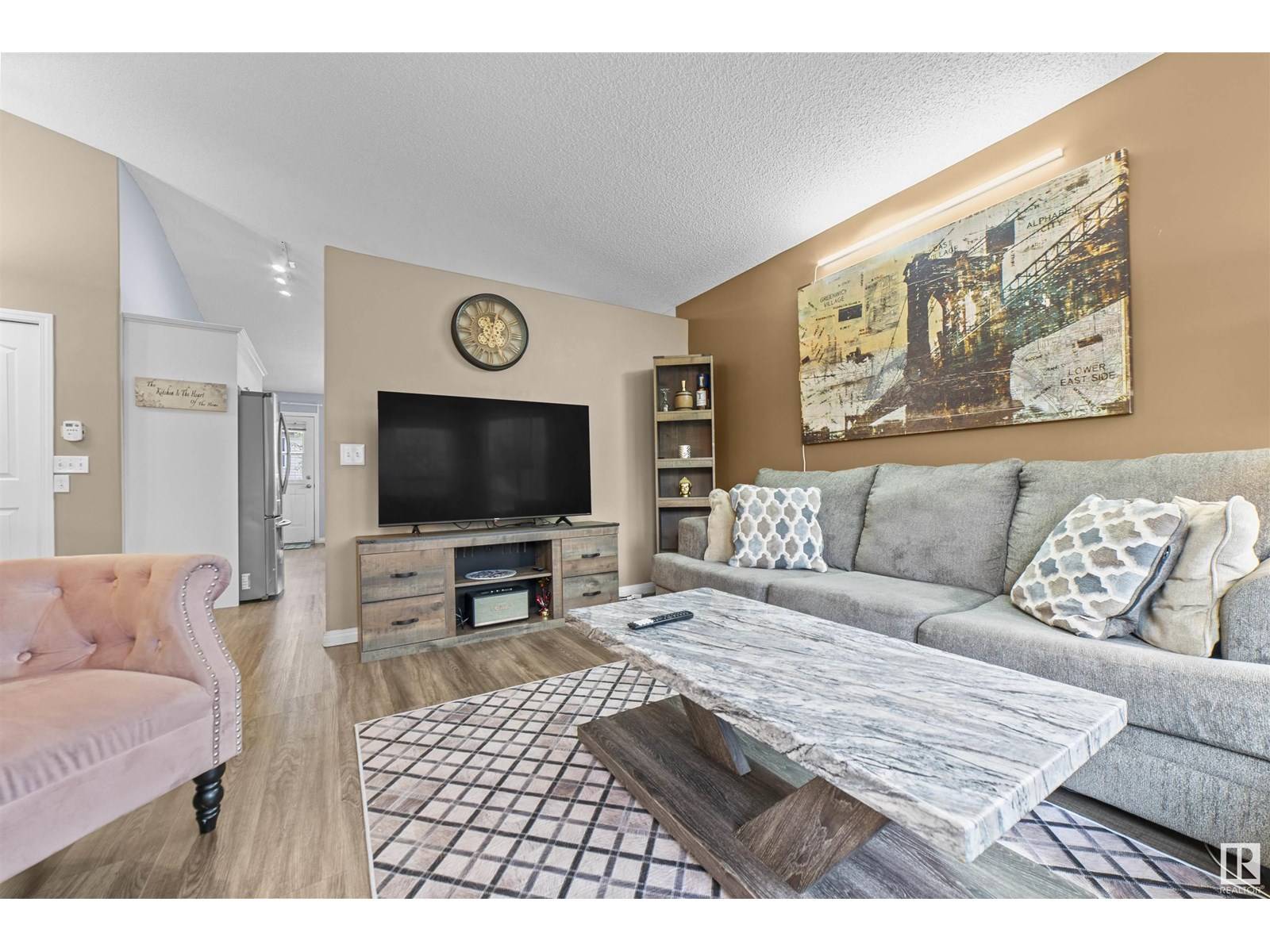4 Beds
3 Baths
1,081 SqFt
4 Beds
3 Baths
1,081 SqFt
Key Details
Property Type Single Family Home
Sub Type Freehold
Listing Status Active
Purchase Type For Sale
Square Footage 1,081 sqft
Price per Sqft $461
Subdivision Larkspur
MLS® Listing ID E4442959
Style Bi-level
Bedrooms 4
Half Baths 1
Year Built 1999
Lot Size 4,423 Sqft
Acres 0.10156031
Property Sub-Type Freehold
Source REALTORS® Association of Edmonton
Property Description
Location
Province AB
Rooms
Kitchen 1.0
Extra Room 1 Basement Measurements not available Bedroom 4
Extra Room 2 Lower level Measurements not available Bedroom 3
Extra Room 3 Lower level Measurements not available Recreation room
Extra Room 4 Lower level Measurements not available Utility room
Extra Room 5 Main level Measurements not available Living room
Extra Room 6 Main level Measurements not available Dining room
Interior
Heating Forced air
Exterior
Parking Features Yes
Fence Fence
Community Features Public Swimming Pool
View Y/N No
Private Pool No
Building
Architectural Style Bi-level
Others
Ownership Freehold
GET MORE INFORMATION
Agent | License ID: 5043946







