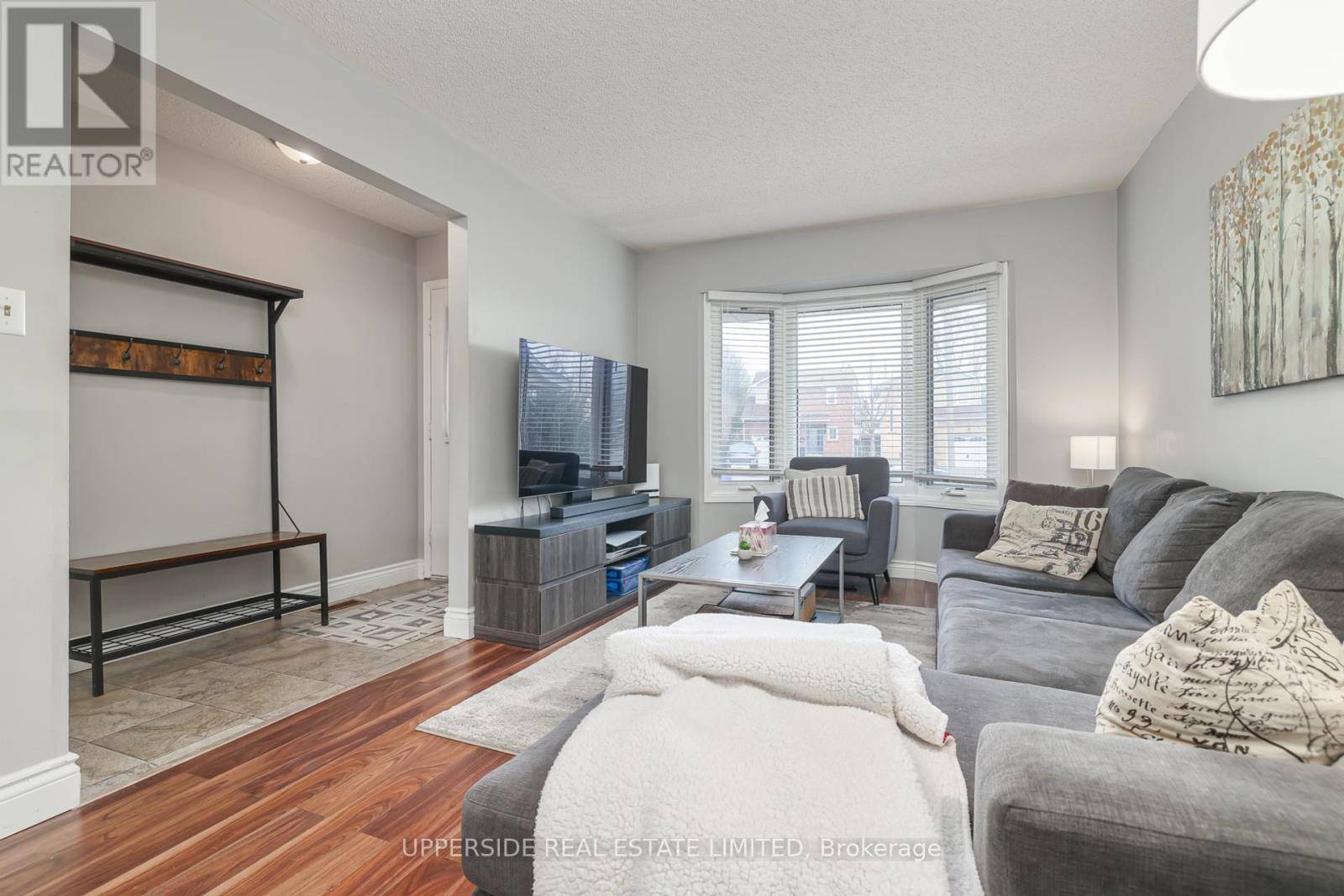3 Beds
2 Baths
1,100 SqFt
3 Beds
2 Baths
1,100 SqFt
Key Details
Property Type Single Family Home
Sub Type Freehold
Listing Status Active
Purchase Type For Sale
Square Footage 1,100 sqft
Price per Sqft $727
Subdivision Blue Grass Meadows
MLS® Listing ID E12230738
Bedrooms 3
Half Baths 1
Property Sub-Type Freehold
Source Toronto Regional Real Estate Board
Property Description
Location
Province ON
Rooms
Kitchen 1.0
Extra Room 1 Second level 5.09 m X 3.69 m Primary Bedroom
Extra Room 2 Second level 3.68 m X 3.51 m Bedroom 2
Extra Room 3 Second level 2.99 m X 3.13 m Bedroom 3
Extra Room 4 Basement 7.22 m X 5.28 m Recreational, Games room
Extra Room 5 Main level 4.5 m X 3.22 m Living room
Extra Room 6 Main level 3.56 m X 3.15 m Dining room
Interior
Heating Forced air
Cooling Central air conditioning
Flooring Laminate, Ceramic, Carpeted
Exterior
Parking Features Yes
Fence Fenced yard
View Y/N No
Total Parking Spaces 4
Private Pool No
Building
Story 2
Sewer Sanitary sewer
Others
Ownership Freehold
GET MORE INFORMATION
Agent | License ID: 5043946







