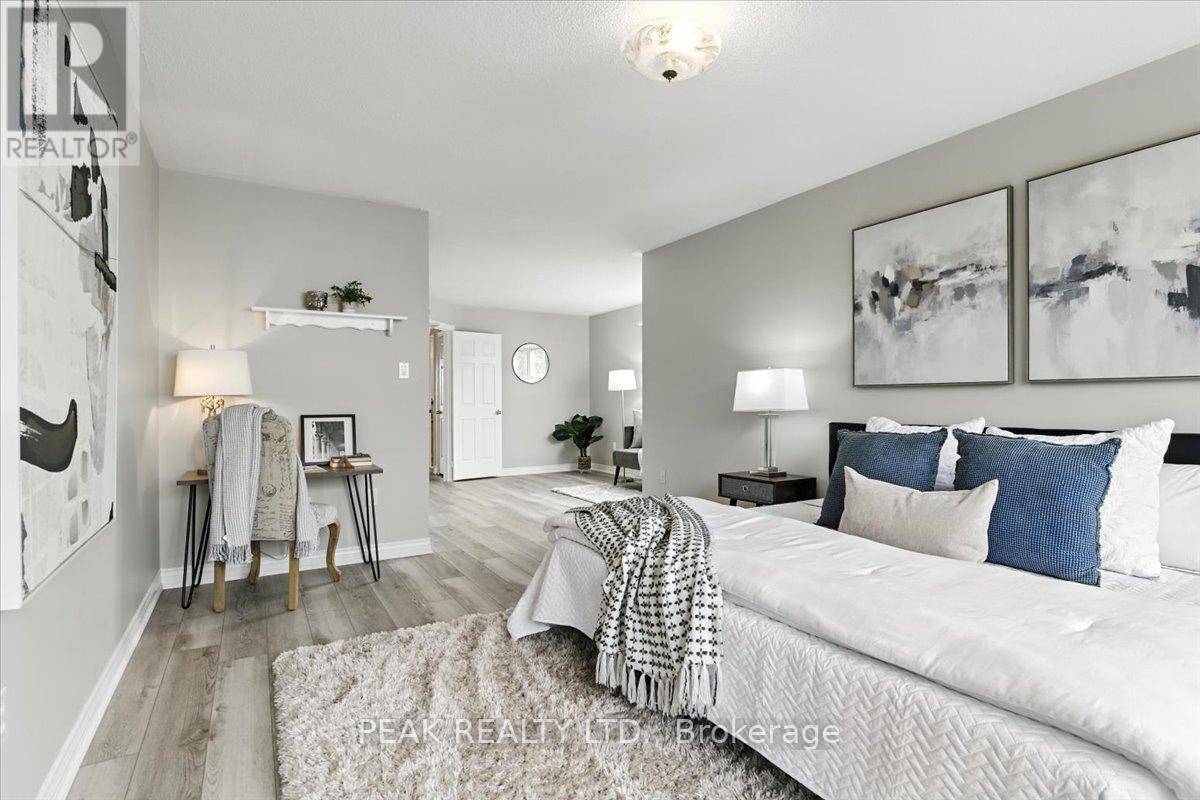4 Beds
3 Baths
2,000 SqFt
4 Beds
3 Baths
2,000 SqFt
Key Details
Property Type Single Family Home
Sub Type Freehold
Listing Status Active
Purchase Type For Sale
Square Footage 2,000 sqft
Price per Sqft $499
Subdivision Courtice
MLS® Listing ID E12230735
Bedrooms 4
Half Baths 1
Property Sub-Type Freehold
Source Central Lakes Association of REALTORS®
Property Description
Location
Province ON
Rooms
Kitchen 1.0
Extra Room 1 Second level 8.7 m X 3.55 m Primary Bedroom
Extra Room 2 Second level 4.16 m X 3.05 m Bedroom 2
Extra Room 3 Second level 3.69 m X 2.84 m Bedroom 3
Extra Room 4 Second level 3.84 m X 2.88 m Bedroom 4
Extra Room 5 Lower level 3.55 m X 5.53 m Recreational, Games room
Extra Room 6 Lower level 7.37 m X 7.39 m Recreational, Games room
Interior
Heating Forced air
Cooling Central air conditioning
Flooring Laminate
Exterior
Parking Features Yes
View Y/N No
Total Parking Spaces 6
Private Pool No
Building
Story 2
Sewer Sanitary sewer
Others
Ownership Freehold
Virtual Tour https://tours.pathfrontmedia.com/2-Granary-Ln/idx
GET MORE INFORMATION
Agent | License ID: 5043946







