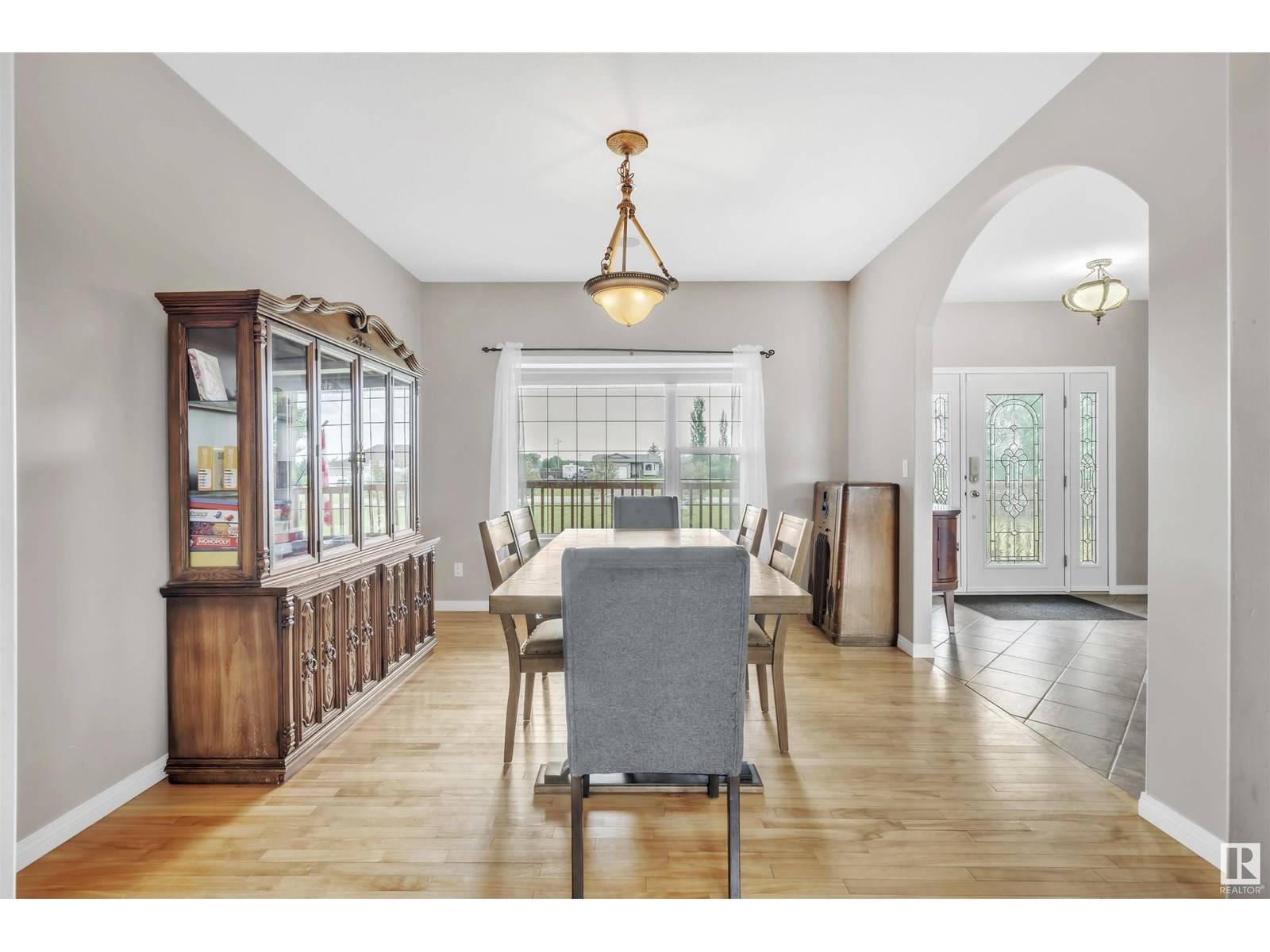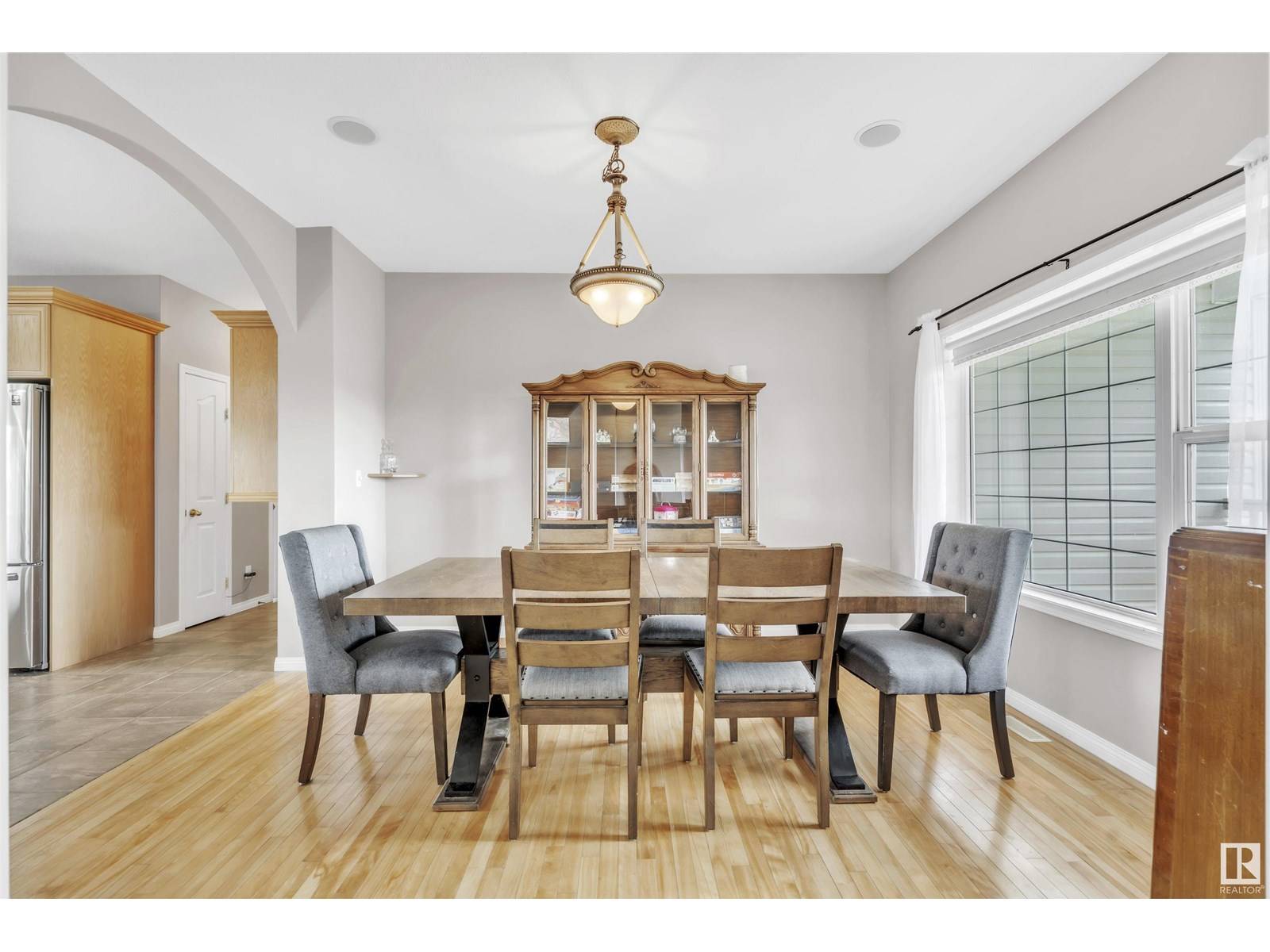7 Beds
5 Baths
3,400 SqFt
7 Beds
5 Baths
3,400 SqFt
Key Details
Property Type Single Family Home
Listing Status Active
Purchase Type For Sale
Square Footage 3,400 sqft
Price per Sqft $205
Subdivision Country Lane Estates_Mbon
MLS® Listing ID E4443190
Bedrooms 7
Half Baths 1
Year Built 2007
Lot Size 1.540 Acres
Acres 1.54
Source REALTORS® Association of Edmonton
Property Description
Location
Province AB
Rooms
Kitchen 1.0
Extra Room 1 Basement Measurements not available Family room
Extra Room 2 Basement Measurements not available Bedroom 5
Extra Room 3 Basement Measurements not available Bedroom 6
Extra Room 4 Basement Measurements not available Additional bedroom
Extra Room 5 Main level Measurements not available Living room
Extra Room 6 Main level Measurements not available Dining room
Interior
Heating Forced air, In Floor Heating
Fireplaces Type Insert
Exterior
Parking Features Yes
View Y/N No
Private Pool No
Building
Story 2
GET MORE INFORMATION
Agent | License ID: 5043946







