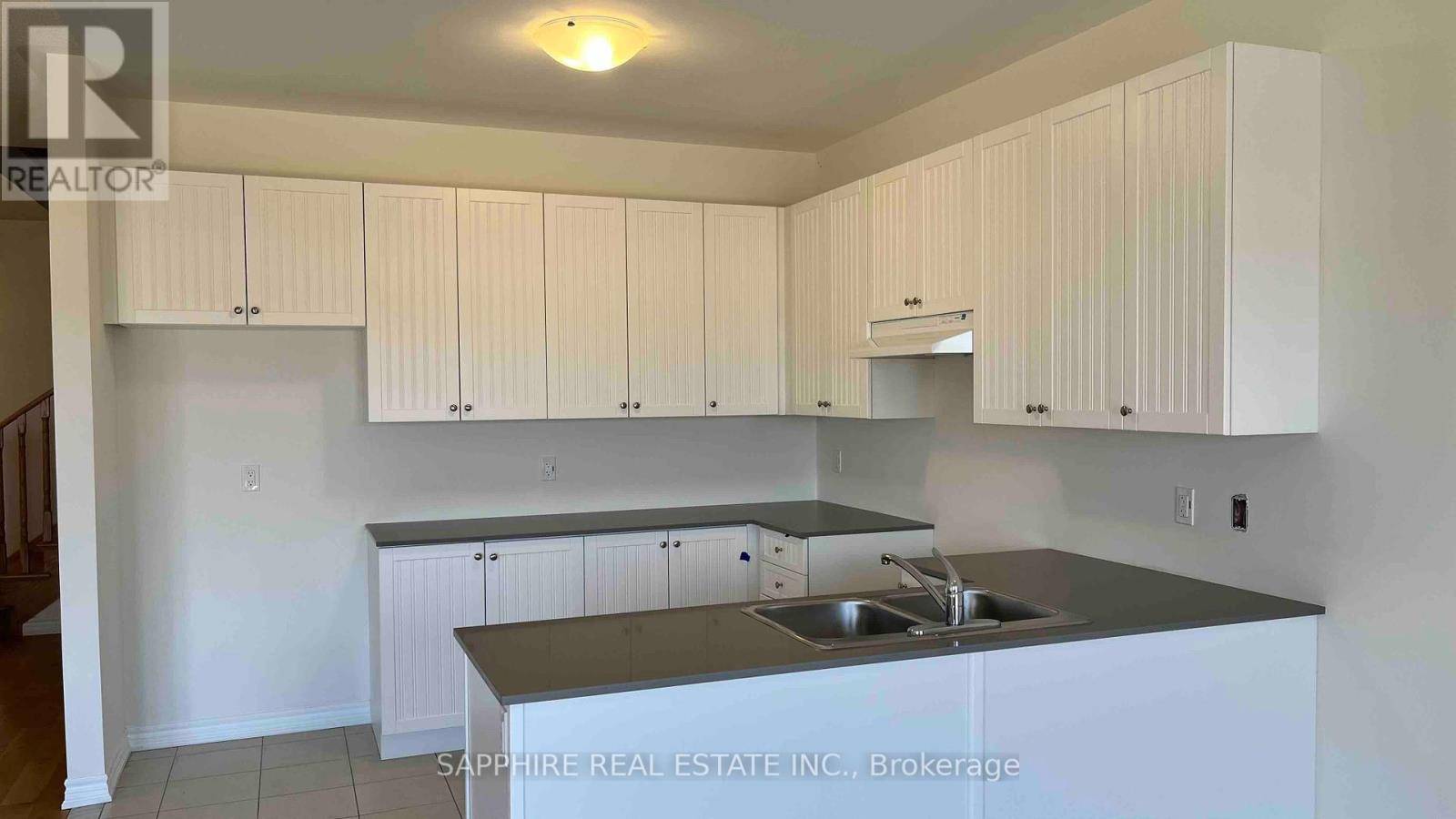4 Beds
3 Baths
2,500 SqFt
4 Beds
3 Baths
2,500 SqFt
Key Details
Property Type Single Family Home
Sub Type Freehold
Listing Status Active
Purchase Type For Rent
Square Footage 2,500 sqft
Subdivision 557 - Thorold Downtown
MLS® Listing ID X12233212
Bedrooms 4
Half Baths 1
Property Sub-Type Freehold
Source Toronto Regional Real Estate Board
Property Description
Location
Province ON
Rooms
Kitchen 1.0
Extra Room 1 Second level 3.84 m X 5.99 m Primary Bedroom
Extra Room 2 Second level 2.99 m X 6.24 m Bedroom 2
Extra Room 3 Second level 3.48 m X 6.09 m Bedroom 3
Extra Room 4 Second level 3.33 m X 6.15 m Bedroom 4
Extra Room 5 Main level 3.6 m X 4.11 m Family room
Extra Room 6 Main level 5.59 m X 3.58 m Dining room
Interior
Heating Forced air
Cooling Central air conditioning
Flooring Hardwood, Ceramic, Carpeted
Exterior
Parking Features Yes
View Y/N No
Total Parking Spaces 3
Private Pool No
Building
Story 2
Others
Ownership Freehold
Acceptable Financing Monthly
Listing Terms Monthly
GET MORE INFORMATION
Agent | License ID: 5043946







