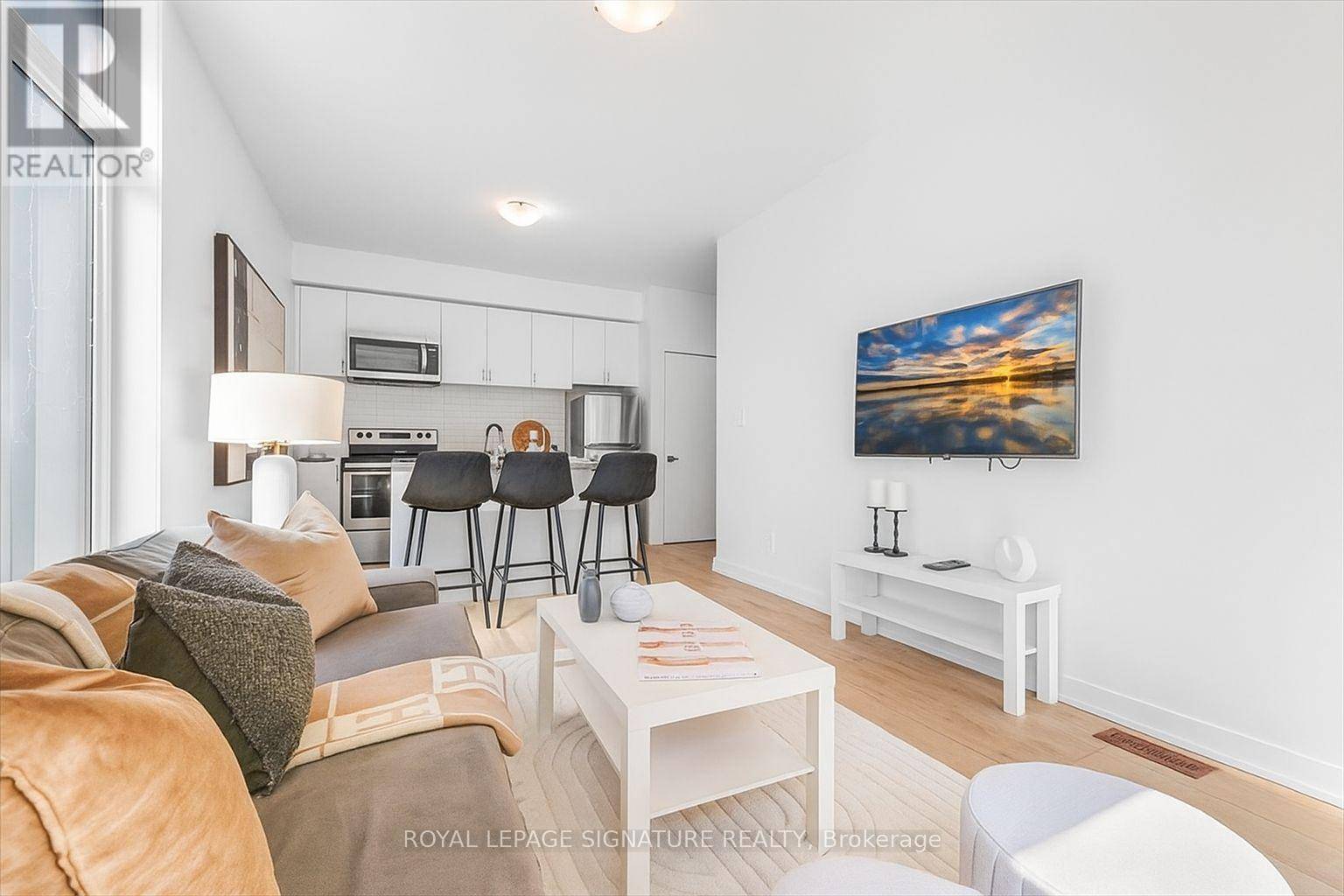3 Beds
3 Baths
1,000 SqFt
3 Beds
3 Baths
1,000 SqFt
Key Details
Property Type Townhouse
Sub Type Townhouse
Listing Status Active
Purchase Type For Sale
Square Footage 1,000 sqft
Price per Sqft $499
Subdivision Samac
MLS® Listing ID E12234807
Style Multi-level
Bedrooms 3
Condo Fees $577/mo
Property Sub-Type Townhouse
Source Toronto Regional Real Estate Board
Property Description
Location
Province ON
Rooms
Kitchen 1.0
Extra Room 1 Lower level 8.6 m X 13.4 m Bedroom
Extra Room 2 Lower level 8.7 m X 13.4 m Bedroom
Extra Room 3 Main level 9.11 m X 12.5 m Living room
Extra Room 4 Main level 9.11 m X 8.5 m Kitchen
Extra Room 5 Main level 8.7 m X 18.6 m Bedroom
Interior
Heating Forced air
Cooling Central air conditioning
Flooring Laminate
Exterior
Parking Features No
Community Features Pet Restrictions
View Y/N No
Private Pool No
Building
Architectural Style Multi-level
Others
Ownership Condominium/Strata
GET MORE INFORMATION
Agent | License ID: 5043946







