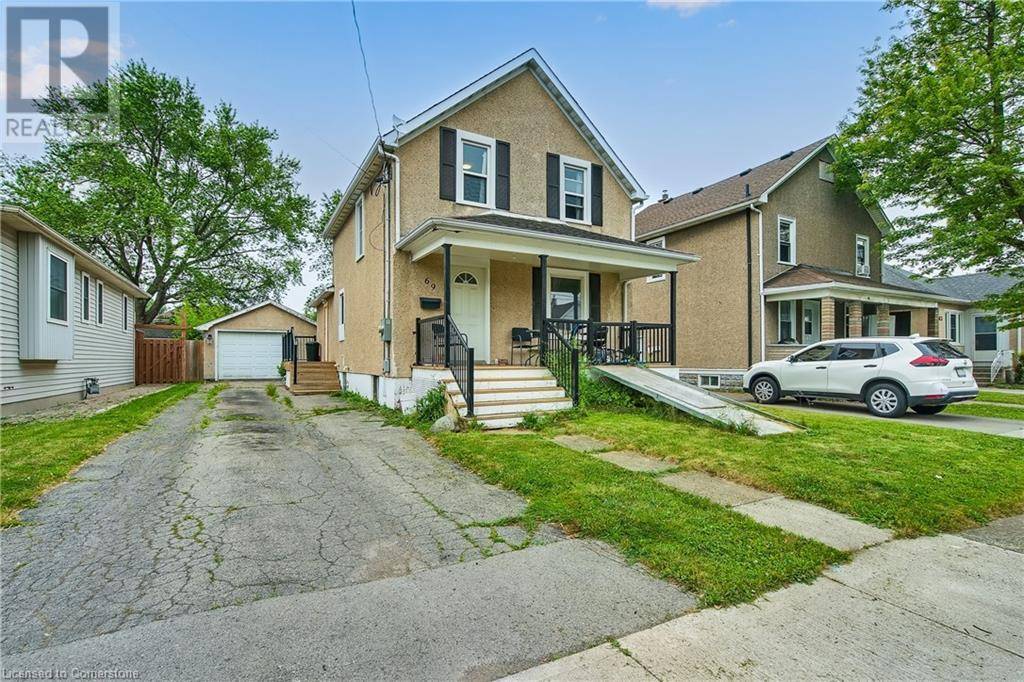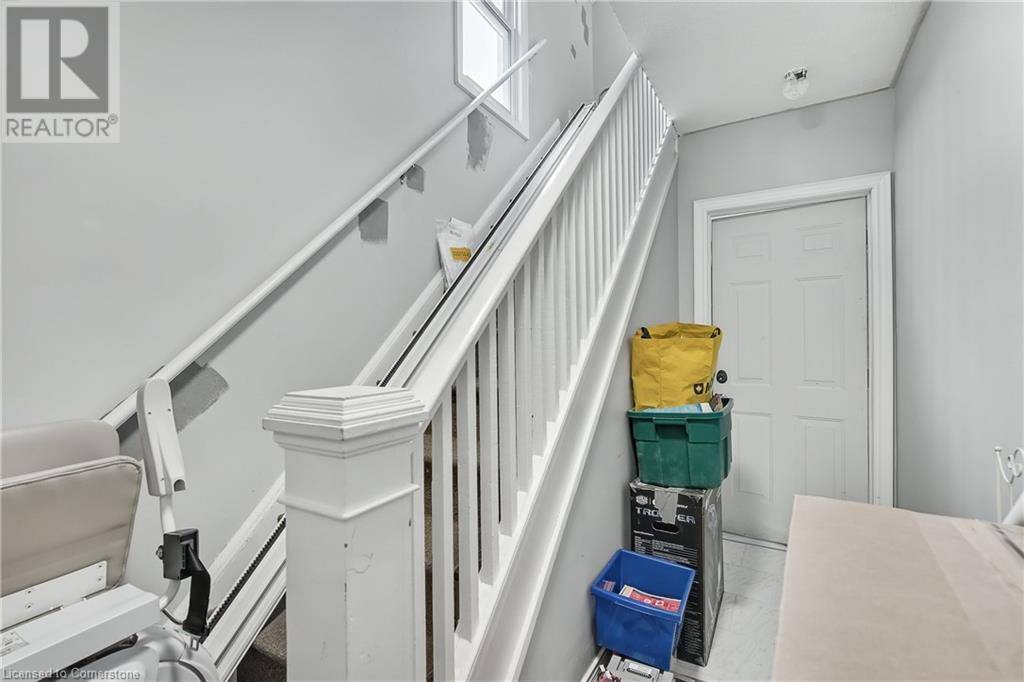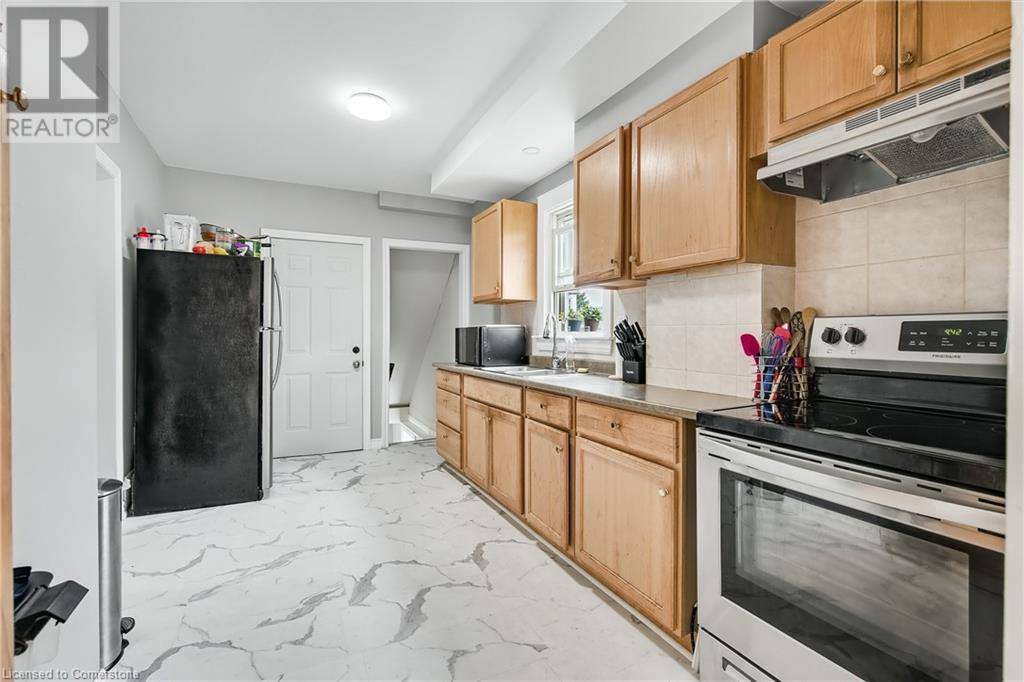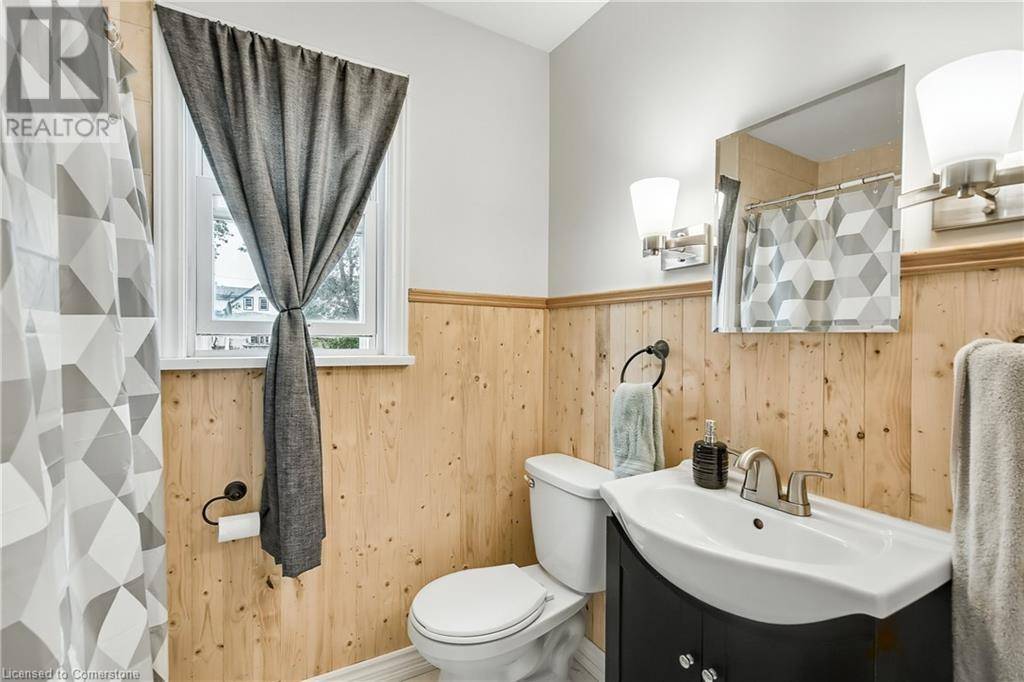REQUEST A TOUR If you would like to see this home without being there in person, select the "Virtual Tour" option and your agent will contact you to discuss available opportunities.
In-PersonVirtual Tour
$ 515,000
Est. payment | /mo
3 Beds
2 Baths
2,370 SqFt
$ 515,000
Est. payment | /mo
3 Beds
2 Baths
2,370 SqFt
Key Details
Property Type Multi-Family
Sub Type Freehold
Listing Status Active
Purchase Type For Sale
Square Footage 2,370 sqft
Price per Sqft $217
Subdivision 768 - Welland Downtown
MLS® Listing ID 40743523
Bedrooms 3
Year Built 1915
Property Sub-Type Freehold
Source Cornerstone - Hamilton-Burlington
Property Description
Endless potential in this RL2-zoned property—currently set up as an up/down duplex with the option to convert back to a single-family home. Situated on a massive 40 x 138 ft lot just steps from schools, parks, trails, the Welland Canal, shopping, transit, and more. The main floor features a bright living room, dining area, and spacious kitchen, plus a main-floor primary bedroom with direct access to the large backyard. The lower level includes a huge rec room or bedroom and plenty of unfinished space with potential to add more bedrooms. The upper-level unit offers a separate 1-bedroom, 1-bath layout with kitchen and living area—perfect for rental income, in-laws, or extended family. Projected market rents: upper $1,000–$1,100, lower $1,500–$1,650. Outside, enjoy a long private driveway with parking for 5 vehicles, a detached garage, and a generous yard with endless possibilities. Notable updates include a new front porch (2018), new furnace and A/C (2022). Vacant possession gives you the freedom to set your own rents or redesign the layout to suit your lifestyle. A smart investment in a prime location! (id:24570)
Location
Province ON
Rooms
Kitchen 0.0
Interior
Heating Forced air,
Cooling Central air conditioning
Exterior
Parking Features Yes
Fence Fence
Community Features Community Centre
View Y/N No
Total Parking Spaces 6
Private Pool No
Building
Story 2
Sewer Municipal sewage system
Others
Ownership Freehold
GET MORE INFORMATION
Nick Palumbo
Agent | License ID: 5043946







