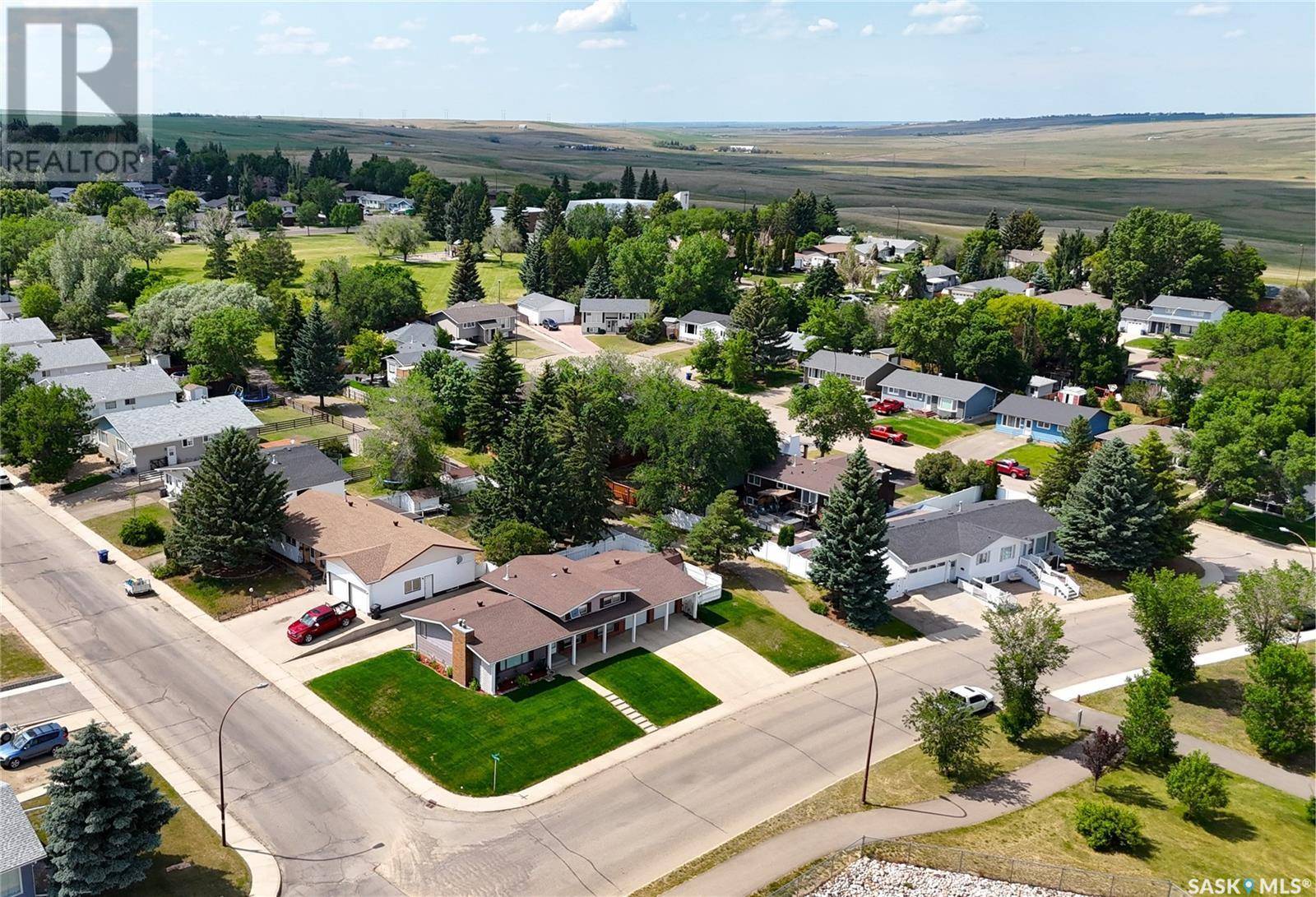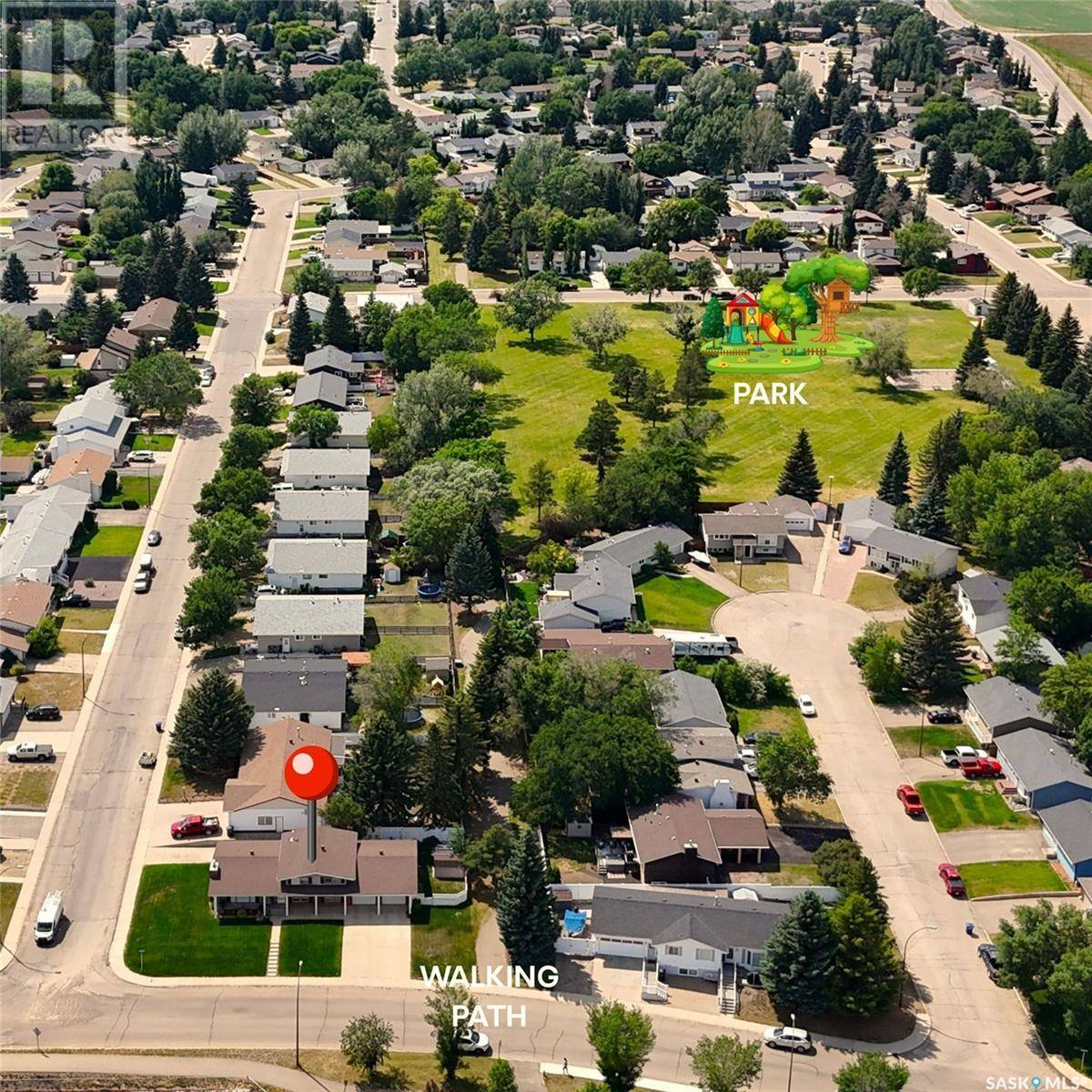4 Beds
3 Baths
1,332 SqFt
4 Beds
3 Baths
1,332 SqFt
Key Details
Property Type Single Family Home
Sub Type Freehold
Listing Status Active
Purchase Type For Sale
Square Footage 1,332 sqft
Price per Sqft $279
Subdivision Trail
MLS® Listing ID SK010015
Bedrooms 4
Year Built 1977
Lot Size 8,845 Sqft
Acres 8845.2
Property Sub-Type Freehold
Source Saskatchewan REALTORS® Association
Property Description
Location
Province SK
Rooms
Kitchen 1.0
Extra Room 1 Second level 9 ft , 9 in X 11 ft , 5 in Bedroom
Extra Room 2 Second level 12 ft , 10 in X 8 ft , 2 in 4pc Bathroom
Extra Room 3 Second level 10 ft , 2 in X 8 ft , 5 in Bedroom
Extra Room 4 Second level 12 ft , 4 in X 12 ft , 9 in Primary Bedroom
Extra Room 5 Third level 6 ft X 4 ft , 10 in 3pc Bathroom
Extra Room 6 Third level 9 ft , 10 in X 12 ft , 4 in Bedroom
Interior
Heating Forced air,
Cooling Central air conditioning
Fireplaces Type Conventional, Conventional
Exterior
Parking Features Yes
Fence Fence
View Y/N No
Private Pool No
Building
Lot Description Lawn, Underground sprinkler
Others
Ownership Freehold
GET MORE INFORMATION
Agent | License ID: 5043946







