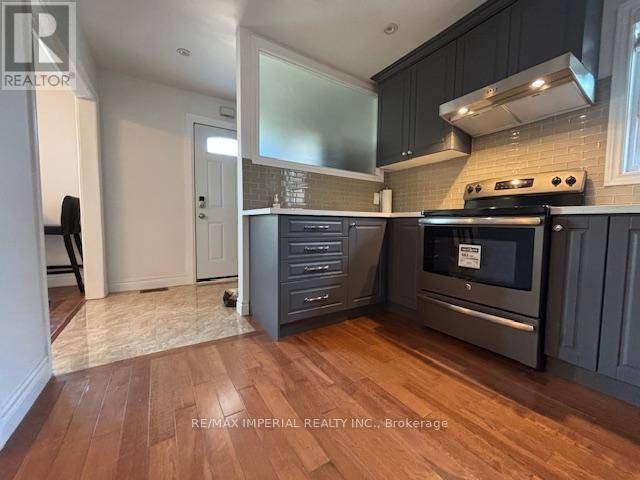3 Beds
2 Baths
700 SqFt
3 Beds
2 Baths
700 SqFt
Key Details
Property Type Single Family Home
Sub Type Freehold
Listing Status Active
Purchase Type For Rent
Square Footage 700 sqft
Subdivision Dorset Park
MLS® Listing ID E12237454
Style Bungalow
Bedrooms 3
Property Sub-Type Freehold
Source Toronto Regional Real Estate Board
Property Description
Location
Province ON
Rooms
Kitchen 1.0
Extra Room 1 Main level 4.7 m X 2.9 m Kitchen
Extra Room 2 Main level 6.8 m X 4.1 m Family room
Extra Room 3 Main level 3.7 m X 2.7 m Bedroom 2
Extra Room 4 Main level 3.7 m X 3.7 m Primary Bedroom
Extra Room 5 Main level 3 m X 3.3 m Bedroom 3
Extra Room 6 Main level 2.5 m X 2.5 m Bathroom
Interior
Heating Forced air
Cooling Central air conditioning
Flooring Hardwood
Exterior
Parking Features Yes
View Y/N No
Total Parking Spaces 2
Private Pool No
Building
Story 1
Sewer Sanitary sewer
Architectural Style Bungalow
Others
Ownership Freehold
Acceptable Financing Monthly
Listing Terms Monthly
GET MORE INFORMATION
Agent | License ID: 5043946







