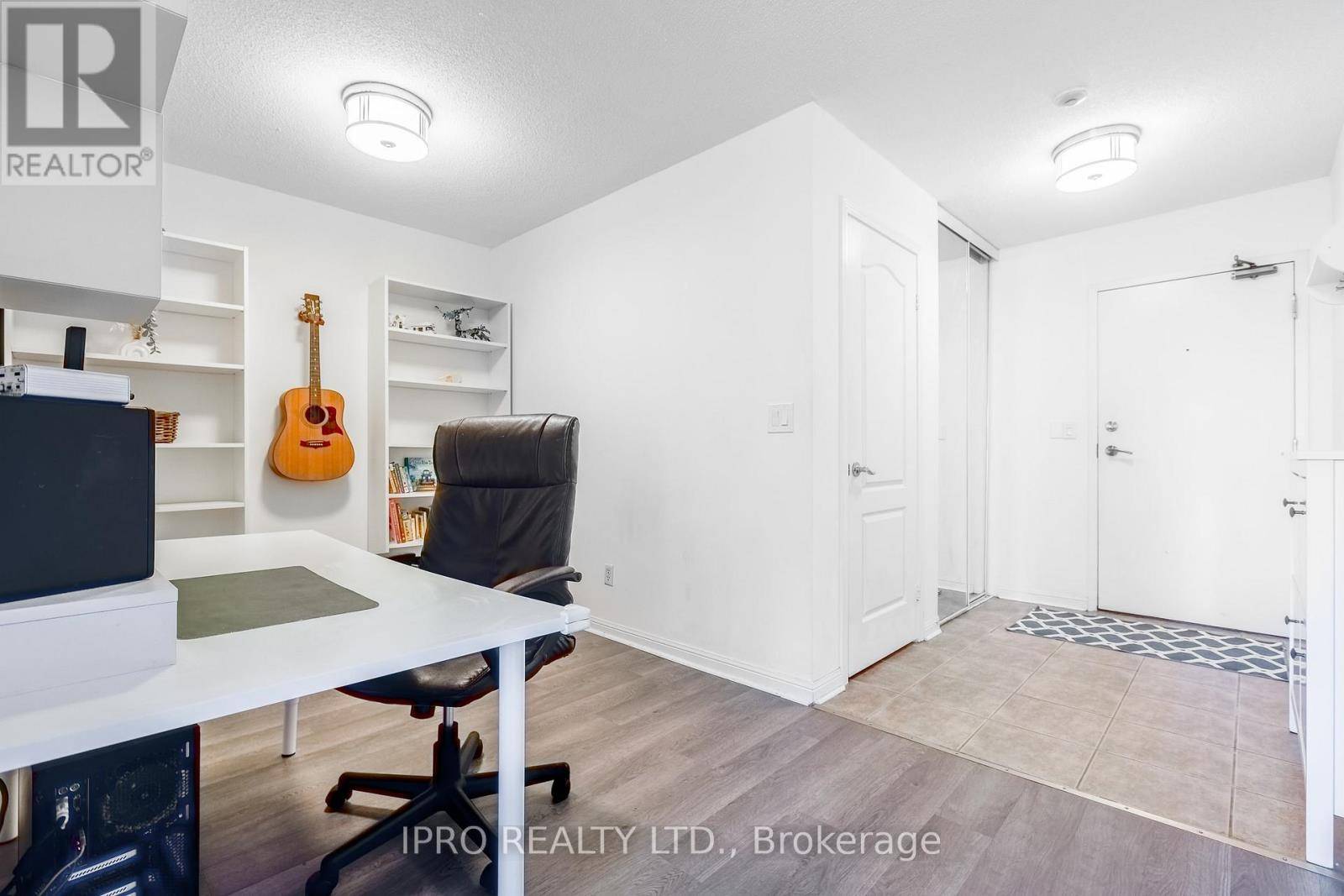2 Beds
2 Baths
800 SqFt
2 Beds
2 Baths
800 SqFt
Key Details
Property Type Condo
Sub Type Condominium/Strata
Listing Status Active
Purchase Type For Rent
Square Footage 800 sqft
Subdivision Lakeview
MLS® Listing ID W12238734
Bedrooms 2
Half Baths 1
Property Sub-Type Condominium/Strata
Source Toronto Regional Real Estate Board
Property Description
Location
Province ON
Rooms
Kitchen 1.0
Extra Room 1 Flat 3.6 m X 3.2 m Living room
Extra Room 2 Flat 3.2 m X 3 m Dining room
Extra Room 3 Flat 3 m X 2.2 m Kitchen
Extra Room 4 Flat 4 m X 3.3 m Primary Bedroom
Extra Room 5 Flat 2.5 m X 2.4 m Den
Extra Room 6 Flat Measurements not available Laundry room
Interior
Heating Forced air
Cooling Central air conditioning
Flooring Ceramic
Exterior
Parking Features Yes
Community Features Pet Restrictions
View Y/N No
Total Parking Spaces 1
Private Pool No
Others
Ownership Condominium/Strata
Acceptable Financing Monthly
Listing Terms Monthly
GET MORE INFORMATION
Agent | License ID: 5043946







