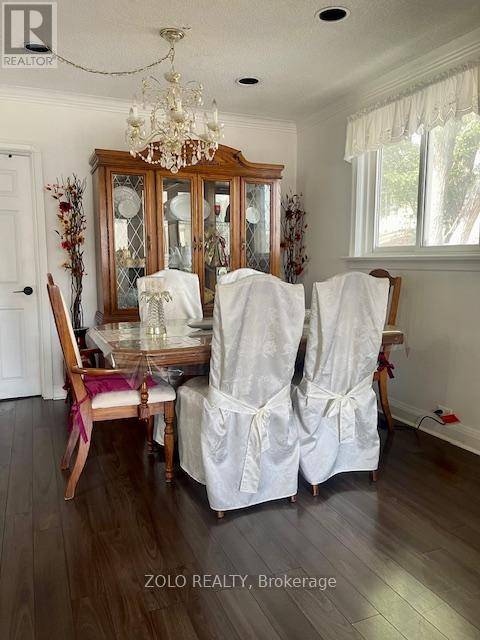5 Beds
2 Baths
1,100 SqFt
5 Beds
2 Baths
1,100 SqFt
Key Details
Property Type Single Family Home
Sub Type Freehold
Listing Status Active
Purchase Type For Sale
Square Footage 1,100 sqft
Price per Sqft $1,363
Subdivision Englemount-Lawrence
MLS® Listing ID C12240837
Bedrooms 5
Property Sub-Type Freehold
Source Toronto Regional Real Estate Board
Property Description
Location
Province ON
Rooms
Kitchen 1.0
Extra Room 1 Second level 4.9 m X 3.7 m Primary Bedroom
Extra Room 2 Second level 3.5 m X 3.3 m Bedroom 2
Extra Room 3 Basement 2.74 m X 2.44 m Kitchen
Extra Room 4 Ground level 3.5 m X 2.9 m Bedroom 3
Extra Room 5 Ground level 4.06 m X 3.66 m Bedroom 4
Extra Room 6 Ground level 4.57 m X 3.22 m Living room
Interior
Heating Forced air
Cooling Central air conditioning
Flooring Carpeted, Hardwood
Exterior
Parking Features Yes
Fence Fenced yard
View Y/N No
Total Parking Spaces 4
Private Pool No
Building
Story 1.5
Sewer Sanitary sewer
Others
Ownership Freehold
Virtual Tour https://www.zolo.ca/toronto-real-estate/10-ranee-avenue#virtual-tour
GET MORE INFORMATION
Agent | License ID: 5043946







