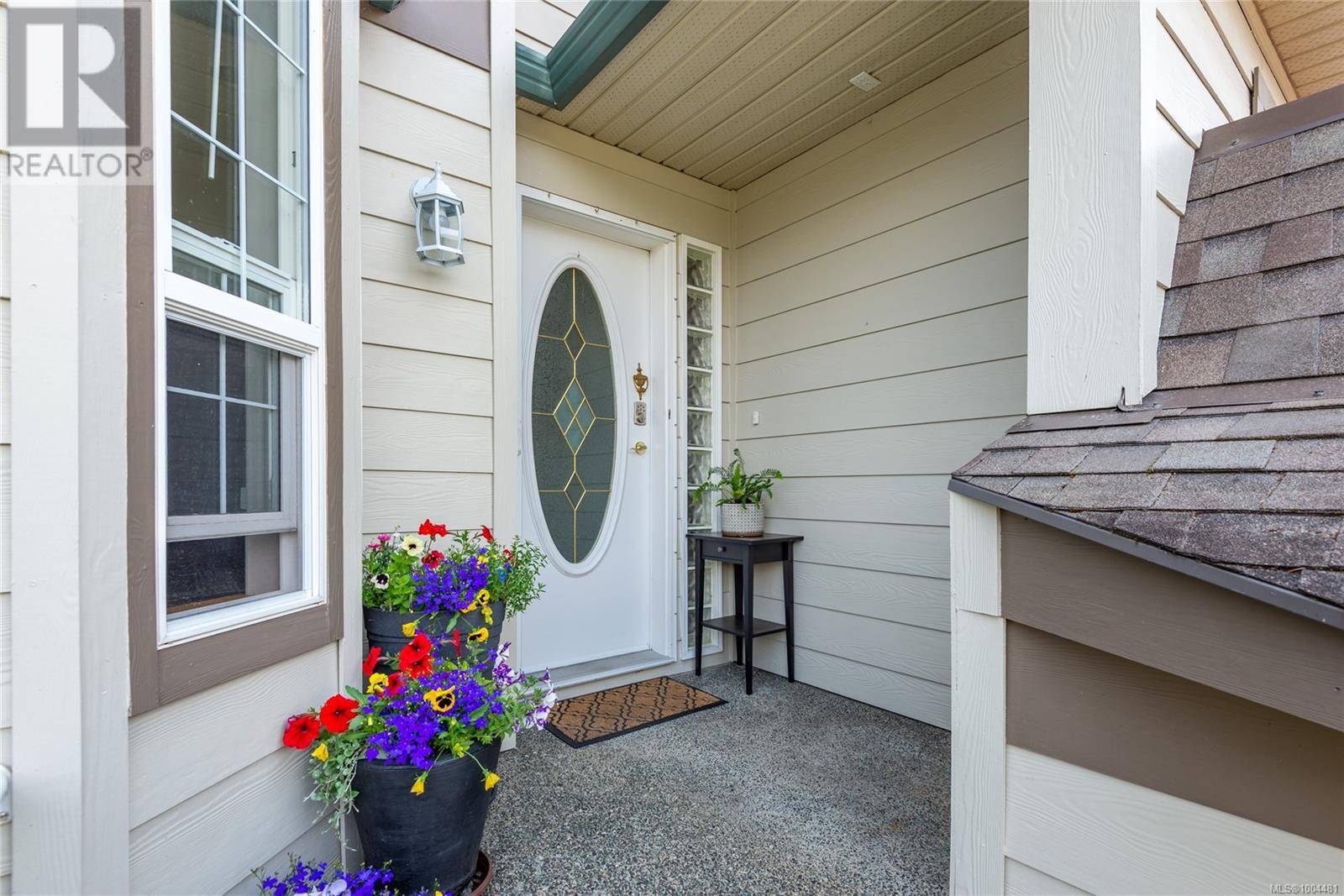3 Beds
3 Baths
1,712 SqFt
3 Beds
3 Baths
1,712 SqFt
Key Details
Property Type Townhouse
Sub Type Townhouse
Listing Status Active
Purchase Type For Sale
Square Footage 1,712 sqft
Price per Sqft $297
Subdivision Glen Abbey Estates
MLS® Listing ID 1004481
Bedrooms 3
Condo Fees $470/mo
Year Built 1997
Property Sub-Type Townhouse
Source Vancouver Island Real Estate Board
Property Description
Location
Province BC
Zoning Multi-Family
Rooms
Kitchen 1.0
Extra Room 1 Second level 12'6 x 11'10 Family room
Extra Room 2 Second level 4-Piece Bathroom
Extra Room 3 Second level 11'7 x 9'11 Bedroom
Extra Room 4 Second level 13'3 x 10'3 Bedroom
Extra Room 5 Main level 7'2 x 7'2 Laundry room
Extra Room 6 Main level 2-Piece Bathroom
Interior
Heating Baseboard heaters
Cooling None
Fireplaces Number 1
Exterior
Parking Features No
Community Features Pets Allowed, Age Restrictions
View Y/N No
Total Parking Spaces 5
Private Pool No
Others
Ownership Strata
Acceptable Financing Monthly
Listing Terms Monthly
Virtual Tour https://youriguide.com/14_391_erickson_road_campbell_river_bc/
GET MORE INFORMATION
Agent | License ID: 5043946







