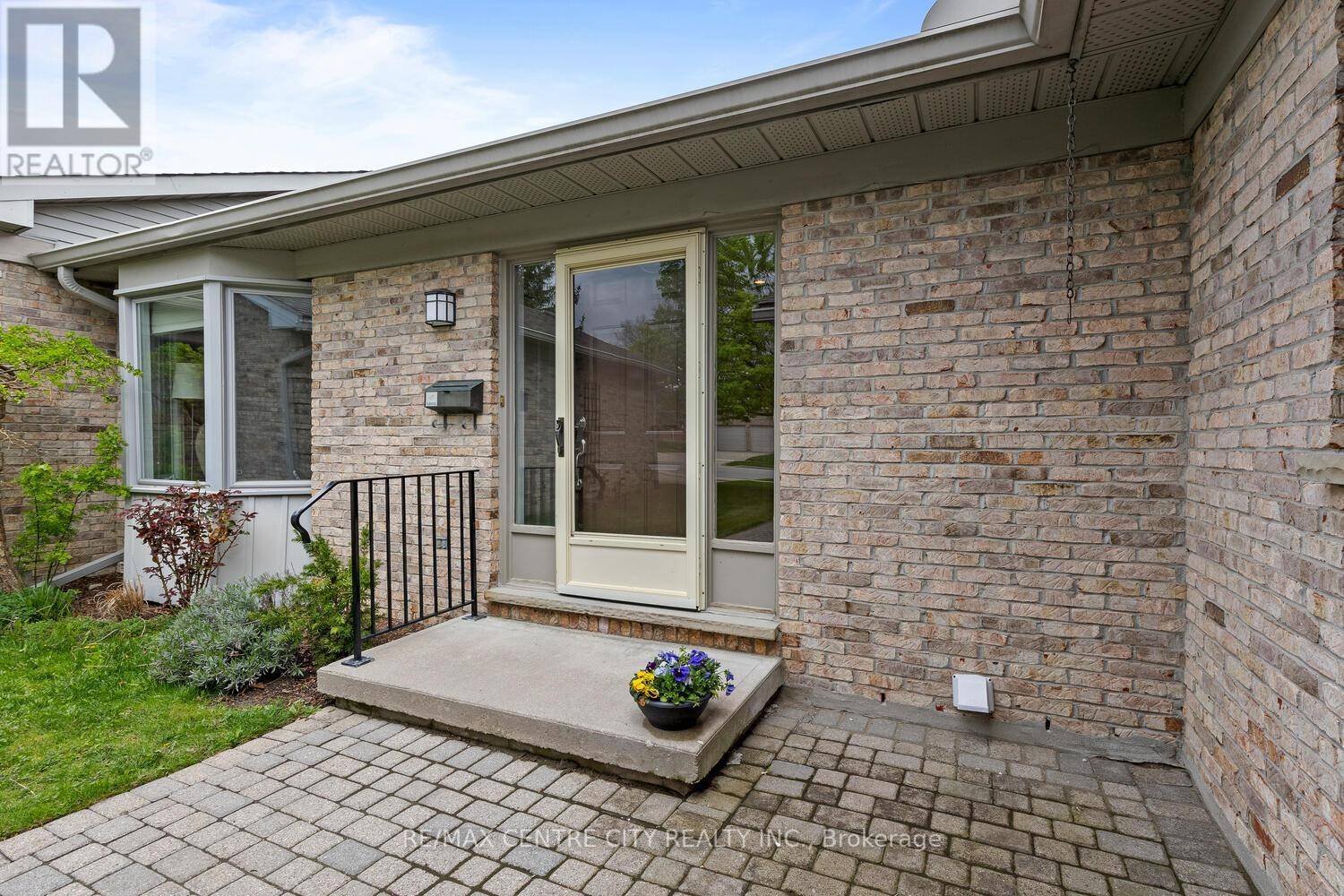2 Beds
3 Baths
1,400 SqFt
2 Beds
3 Baths
1,400 SqFt
Key Details
Property Type Townhouse
Sub Type Townhouse
Listing Status Active
Purchase Type For Sale
Square Footage 1,400 sqft
Price per Sqft $437
Subdivision North G
MLS® Listing ID X12243456
Style Bungalow
Bedrooms 2
Condo Fees $439/mo
Property Sub-Type Townhouse
Source London and St. Thomas Association of REALTORS®
Property Description
Location
Province ON
Rooms
Kitchen 1.0
Extra Room 1 Basement 7.32 m X 3.45 m Family room
Extra Room 2 Basement 3.51 m X 3.04 m Other
Extra Room 3 Basement 3.51 m X 3.25 m Other
Extra Room 4 Main level 4.11 m X 1.83 m Foyer
Extra Room 5 Main level 6.35 m X 4.27 m Living room
Extra Room 6 Main level 3.27 m X 2.97 m Dining room
Interior
Heating Forced air
Cooling Central air conditioning
Fireplaces Number 1
Exterior
Parking Features Yes
Community Features Pet Restrictions
View Y/N No
Total Parking Spaces 4
Private Pool No
Building
Story 1
Architectural Style Bungalow
Others
Ownership Condominium/Strata
Virtual Tour https://risingphoenixrealestatemedia.view.property/2325687
GET MORE INFORMATION
Agent | License ID: 5043946







