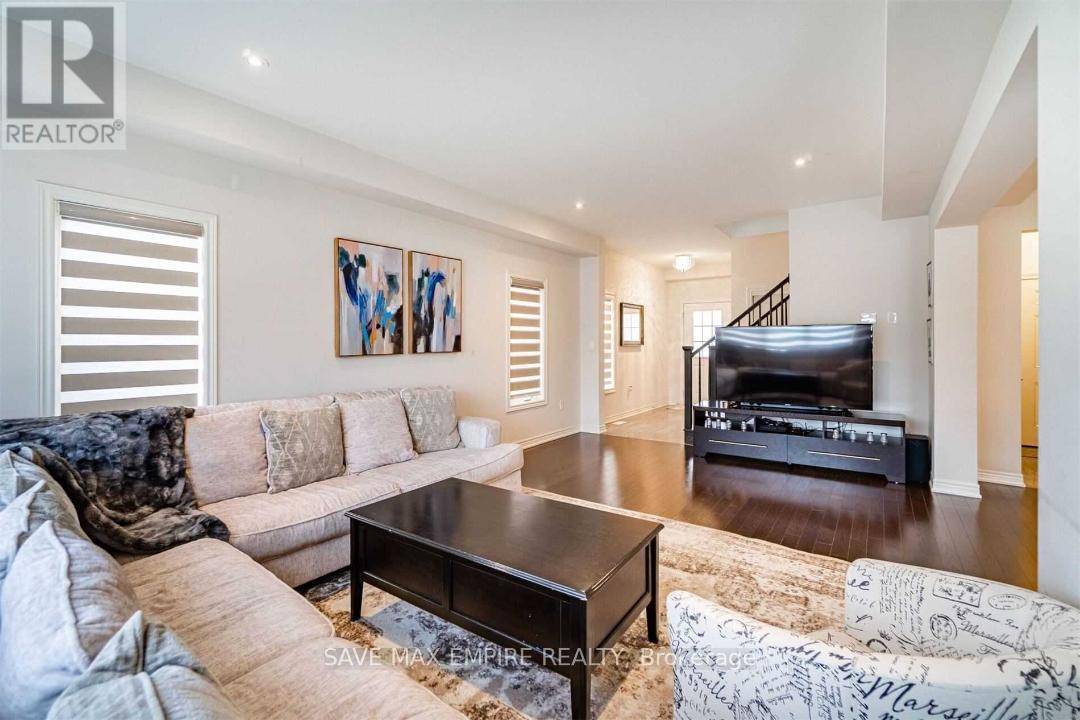4 Beds
3 Baths
2,000 SqFt
4 Beds
3 Baths
2,000 SqFt
Key Details
Property Type Single Family Home
Sub Type Freehold
Listing Status Active
Purchase Type For Rent
Square Footage 2,000 sqft
Subdivision 220 - Oldfield
MLS® Listing ID X12245461
Bedrooms 4
Half Baths 1
Property Sub-Type Freehold
Source Toronto Regional Real Estate Board
Property Description
Location
Province ON
Rooms
Kitchen 1.0
Extra Room 1 Second level 4.83 m X 3.84 m Primary Bedroom
Extra Room 2 Second level 3.63 m X 3.35 m Bedroom 2
Extra Room 3 Second level 3.63 m X 3.35 m Bedroom 3
Extra Room 4 Second level 3.33 m X 3.1 m Bedroom 4
Extra Room 5 Second level 1.6 m X 1.85 m Laundry room
Extra Room 6 Main level 6.38 m X 3.89 m Living room
Interior
Heating Forced air
Cooling Central air conditioning
Flooring Hardwood, Carpeted, Tile
Exterior
Parking Features Yes
View Y/N No
Total Parking Spaces 5
Private Pool No
Building
Story 2
Sewer Sanitary sewer
Others
Ownership Freehold
Acceptable Financing Monthly
Listing Terms Monthly
GET MORE INFORMATION
Agent | License ID: 5043946







