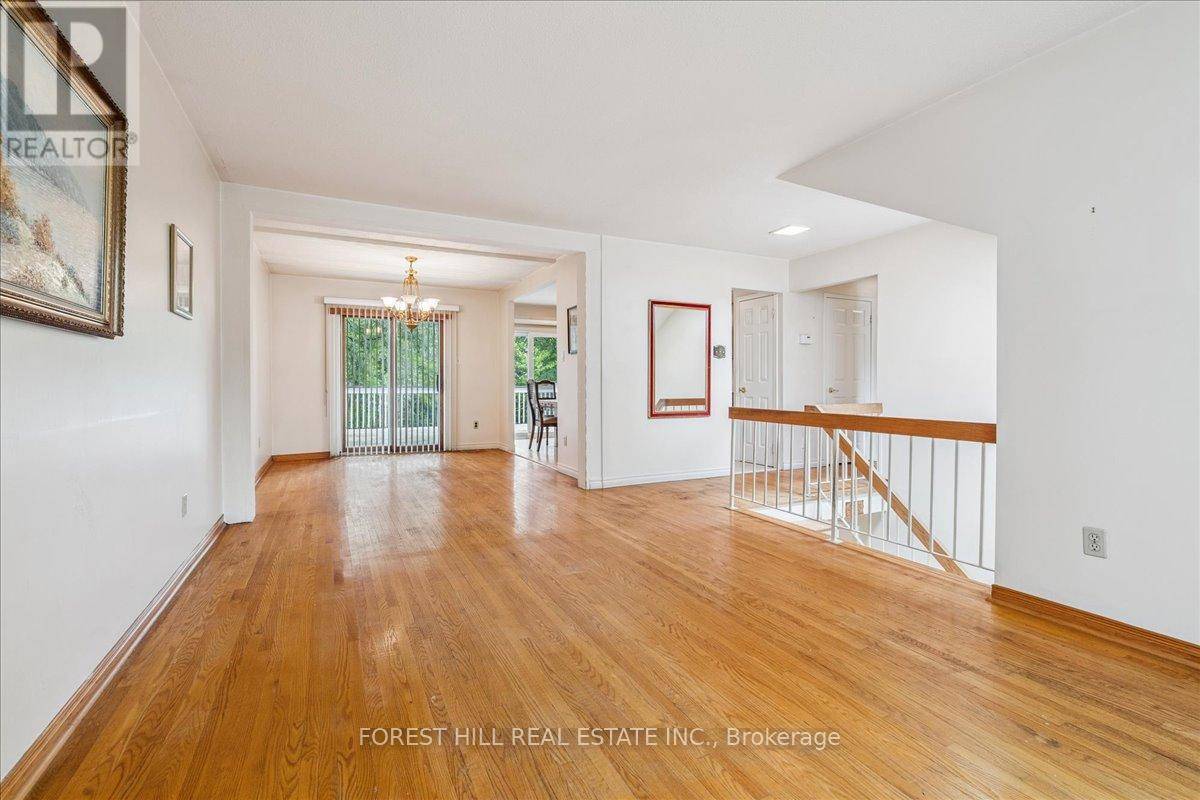4 Beds
2 Baths
1,500 SqFt
4 Beds
2 Baths
1,500 SqFt
Key Details
Property Type Single Family Home
Sub Type Freehold
Listing Status Active
Purchase Type For Sale
Square Footage 1,500 sqft
Price per Sqft $766
Subdivision Streetsville
MLS® Listing ID W12247442
Style Raised bungalow
Bedrooms 4
Property Sub-Type Freehold
Source Toronto Regional Real Estate Board
Property Description
Location
Province ON
Rooms
Kitchen 1.0
Extra Room 1 Lower level 8.14 m X 3.08 m Recreational, Games room
Extra Room 2 Lower level 7.62 m X 2.34 m Utility room
Extra Room 3 Main level 5 m X 3.5 m Living room
Extra Room 4 Main level 3.27 m X 3.05 m Dining room
Extra Room 5 Main level 3.74 m X 3.2 m Kitchen
Extra Room 6 Main level 4.28 m X 3.7 m Primary Bedroom
Interior
Heating Forced air
Cooling Central air conditioning
Fireplaces Number 1
Exterior
Parking Features Yes
View Y/N No
Total Parking Spaces 8
Private Pool No
Building
Story 1
Sewer Sanitary sewer
Architectural Style Raised bungalow
Others
Ownership Freehold
GET MORE INFORMATION
Agent | License ID: 5043946







