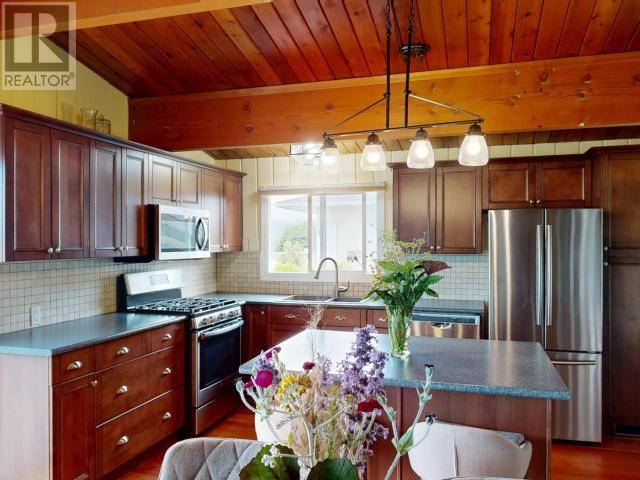4 Beds
2 Baths
1,922 SqFt
4 Beds
2 Baths
1,922 SqFt
Key Details
Property Type Single Family Home
Sub Type Freehold
Listing Status Active
Purchase Type For Sale
Square Footage 1,922 sqft
Price per Sqft $368
MLS® Listing ID 19103
Bedrooms 4
Year Built 1965
Lot Size 9,583 Sqft
Acres 9583.0
Property Sub-Type Freehold
Source Powell River Sunshine Coast Real Estate Board
Property Description
Location
Province BC
Rooms
Kitchen 2.0
Extra Room 1 Basement 9 ft X 11 ft Kitchen
Extra Room 2 Basement Measurements not available 3pc Bathroom
Extra Room 3 Basement 12 ft X 15 ft Bedroom
Extra Room 4 Basement 12 ft X 14 ft Bedroom
Extra Room 5 Basement 16 ft X 16 ft Family room
Extra Room 6 Main level 6 ft X 3 ft Foyer
Interior
Heating Forced air
Exterior
Parking Features Yes
Fence Fence
Community Features Family Oriented
View Y/N Yes
View Ocean view
Total Parking Spaces 2
Private Pool No
Building
Lot Description Garden Area
Others
Ownership Freehold
Virtual Tour https://my.matterport.com/show/?m=hRCoNAF4e6r
GET MORE INFORMATION
Agent | License ID: 5043946







