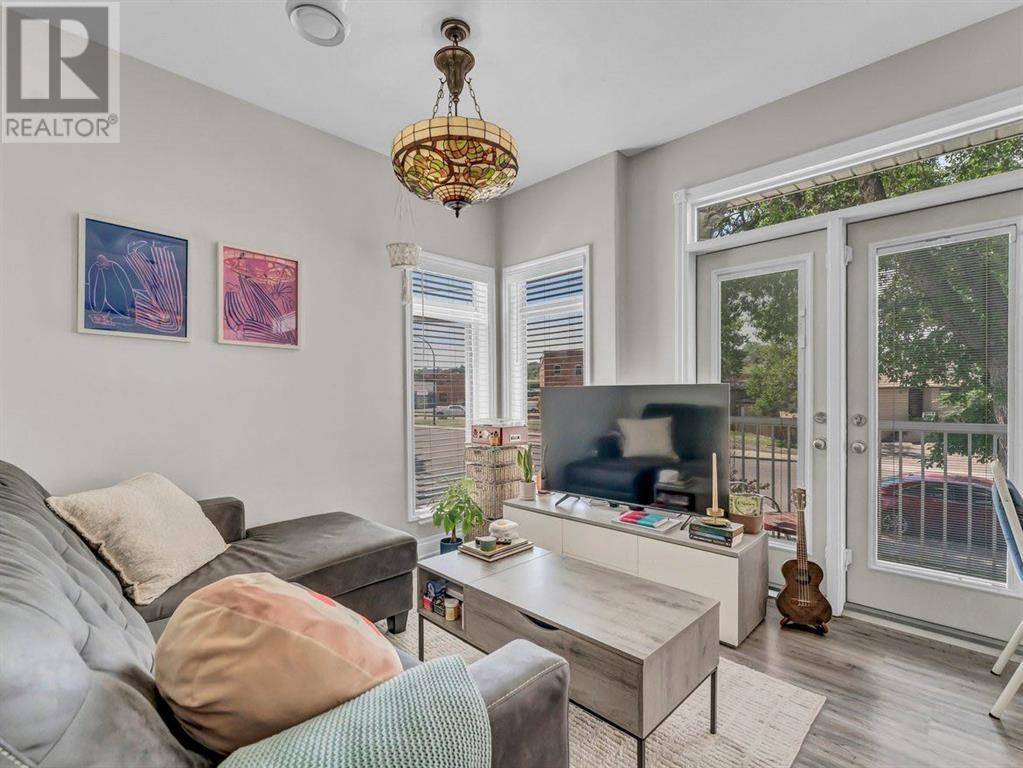1 Bed
1 Bath
528 SqFt
1 Bed
1 Bath
528 SqFt
Key Details
Property Type Condo
Sub Type Condominium/Strata
Listing Status Active
Purchase Type For Sale
Square Footage 528 sqft
Price per Sqft $246
Subdivision River Flats
MLS® Listing ID A2235447
Bedrooms 1
Condo Fees $240/mo
Year Built 2005
Property Sub-Type Condominium/Strata
Source Medicine Hat Real Estate Board Co-op
Property Description
Location
Province AB
Rooms
Kitchen 0.0
Extra Room 1 Main level 9.75 Ft x 8.00 Ft Other
Extra Room 2 Main level 10.50 Ft x 11.25 Ft Living room
Extra Room 3 Main level 5.50 Ft x 3.83 Ft Other
Extra Room 4 Main level 7.92 Ft x 5.08 Ft 4pc Bathroom
Extra Room 5 Main level 11.33 Ft x 11.42 Ft Bedroom
Extra Room 6 Main level 6.00 Ft x 4.58 Ft Other
Interior
Heating Forced air
Cooling Central air conditioning
Flooring Vinyl Plank
Exterior
Parking Features No
Community Features Pets Allowed With Restrictions
View Y/N No
Total Parking Spaces 1
Private Pool No
Building
Story 2
Others
Ownership Condominium/Strata
GET MORE INFORMATION
Agent | License ID: 5043946







