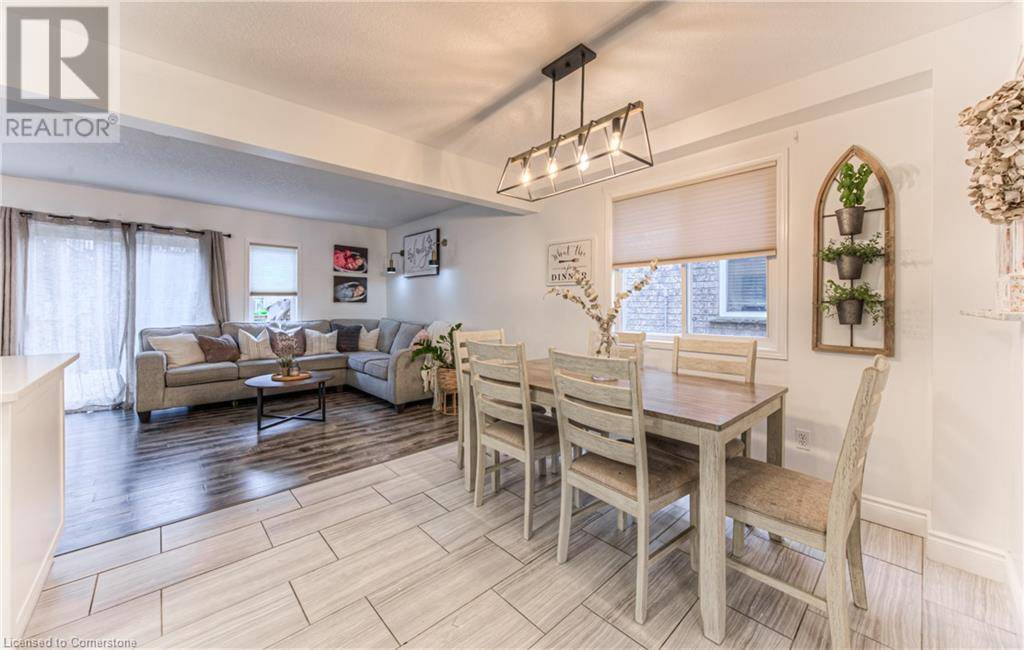4 Beds
3 Baths
2,269 SqFt
4 Beds
3 Baths
2,269 SqFt
Key Details
Property Type Single Family Home
Sub Type Freehold
Listing Status Active
Purchase Type For Sale
Square Footage 2,269 sqft
Price per Sqft $330
Subdivision 333 - Laurentian Hills/Country Hills W
MLS® Listing ID 40746192
Style 2 Level
Bedrooms 4
Half Baths 1
Year Built 2003
Property Sub-Type Freehold
Source Cornerstone - Waterloo Region
Property Description
Location
Province ON
Rooms
Kitchen 1.0
Extra Room 1 Second level 11'9'' x 16'0'' Primary Bedroom
Extra Room 2 Second level 14'7'' x 17'9'' Family room
Extra Room 3 Second level 10'1'' x 11'3'' Bedroom
Extra Room 4 Second level 9'1'' x 11'1'' Bedroom
Extra Room 5 Second level 8'3'' x 8'5'' 5pc Bathroom
Extra Room 6 Basement 7'9'' x 17'9'' Utility room
Interior
Heating Forced air,
Cooling Central air conditioning
Exterior
Parking Features Yes
Community Features School Bus
View Y/N No
Total Parking Spaces 3
Private Pool No
Building
Story 2
Sewer Municipal sewage system
Architectural Style 2 Level
Others
Ownership Freehold
Virtual Tour https://youriguide.com/43_peach_blossom_crescent_kitchener_on/
GET MORE INFORMATION
Agent | License ID: 5043946







