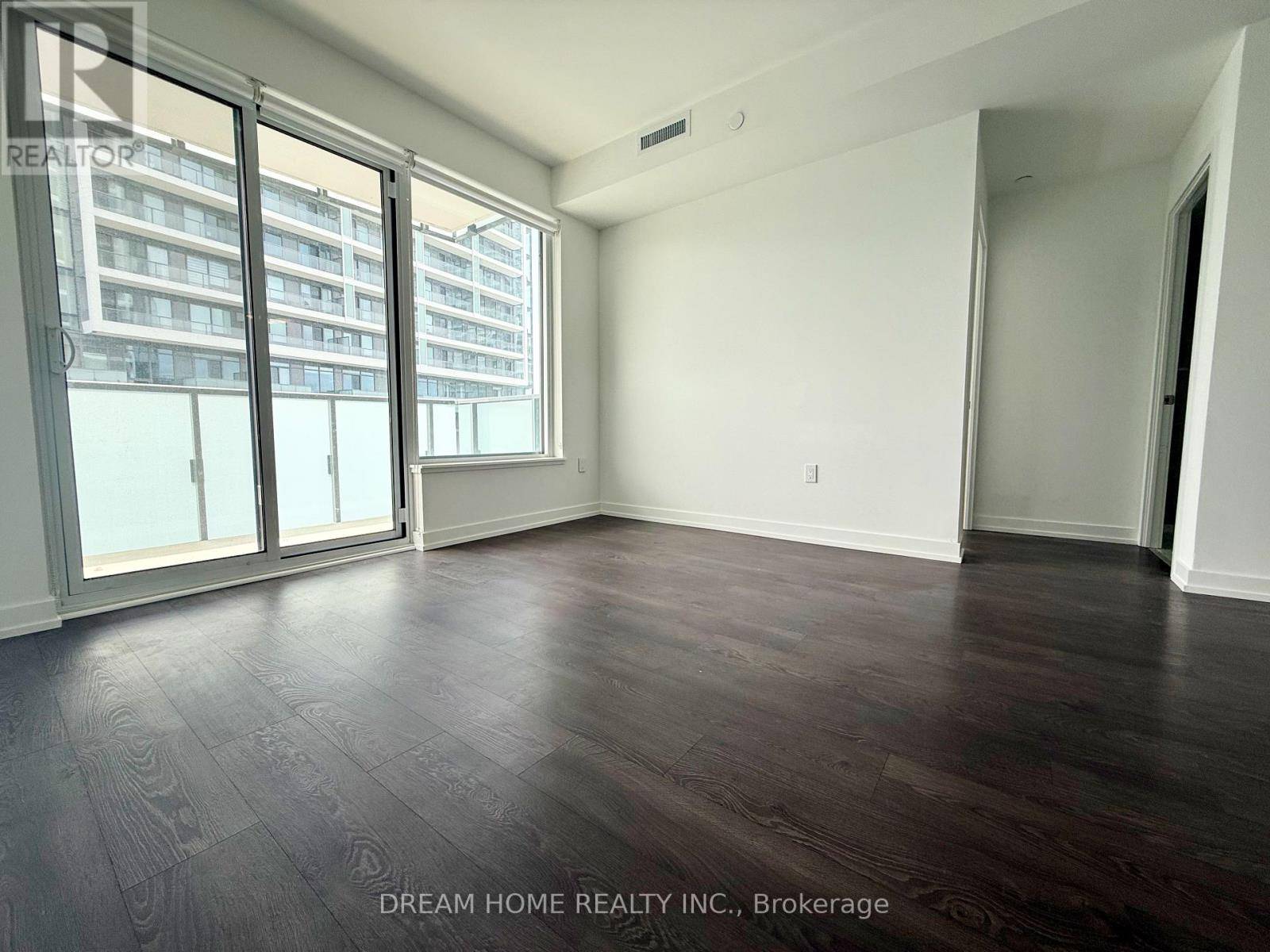2 Beds
2 Baths
600 SqFt
2 Beds
2 Baths
600 SqFt
Key Details
Property Type Condo
Sub Type Condominium/Strata
Listing Status Active
Purchase Type For Sale
Square Footage 600 sqft
Price per Sqft $1,196
Subdivision Newtonbrook East
MLS® Listing ID C12252058
Bedrooms 2
Condo Fees $576/mo
Property Sub-Type Condominium/Strata
Source Toronto Regional Real Estate Board
Property Description
Location
Province ON
Rooms
Kitchen 1.0
Extra Room 1 Main level 3.44 m X 3.56 m Living room
Extra Room 2 Main level 2.77 m X 1.46 m Dining room
Extra Room 3 Main level 2.77 m X 1.46 m Kitchen
Extra Room 4 Main level 3.09 m X 3.09 m Primary Bedroom
Extra Room 5 Main level 2.49 m X 2.89 m Bedroom 2
Interior
Heating Forced air
Cooling Central air conditioning
Flooring Laminate
Exterior
Parking Features Yes
Community Features Pet Restrictions
View Y/N No
Total Parking Spaces 1
Private Pool Yes
Others
Ownership Condominium/Strata
GET MORE INFORMATION
Agent | License ID: 5043946







