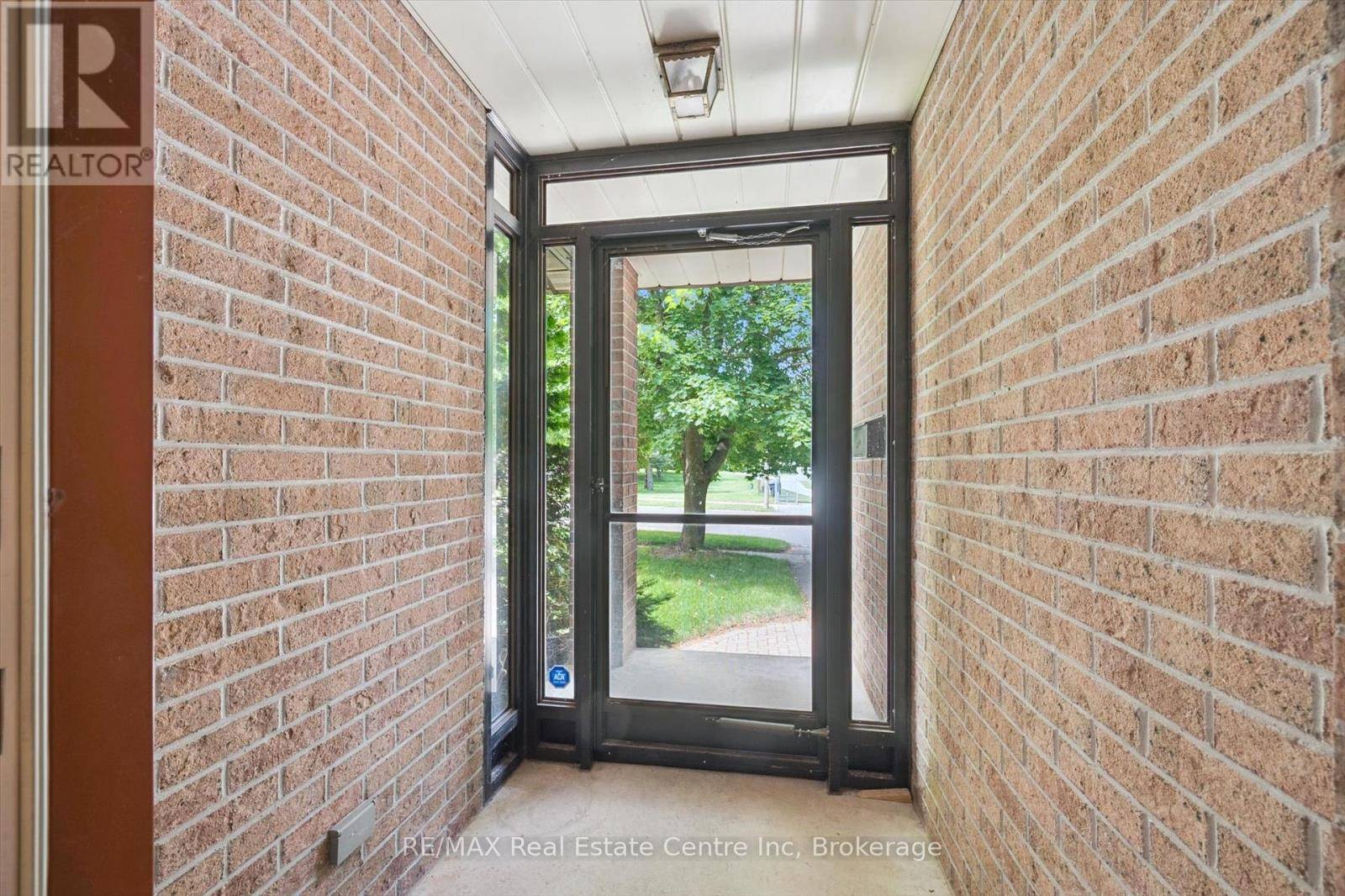4 Beds
3 Baths
1,500 SqFt
4 Beds
3 Baths
1,500 SqFt
Key Details
Property Type Single Family Home
Sub Type Freehold
Listing Status Active
Purchase Type For Sale
Square Footage 1,500 sqft
Price per Sqft $639
Subdivision Kortright West
MLS® Listing ID X12252236
Bedrooms 4
Half Baths 1
Property Sub-Type Freehold
Source OnePoint Association of REALTORS®
Property Description
Location
Province ON
Rooms
Kitchen 1.0
Extra Room 1 Second level 18.6 m X 14.1 m Bedroom
Extra Room 2 Second level 5.6 m X 10.6 m Bathroom
Extra Room 3 Second level 5.7 m X 7.5 m Bathroom
Extra Room 4 Second level 10.6 m X 12.5 m Bedroom 2
Extra Room 5 Second level 11.2 m X 12.4 m Bedroom 3
Extra Room 6 Basement 18.5 m X 15.1 m Bedroom
Interior
Heating Forced air
Cooling Central air conditioning
Exterior
Parking Features Yes
View Y/N No
Total Parking Spaces 4
Private Pool No
Building
Story 2
Sewer Sanitary sewer
Others
Ownership Freehold
GET MORE INFORMATION
Agent | License ID: 5043946







