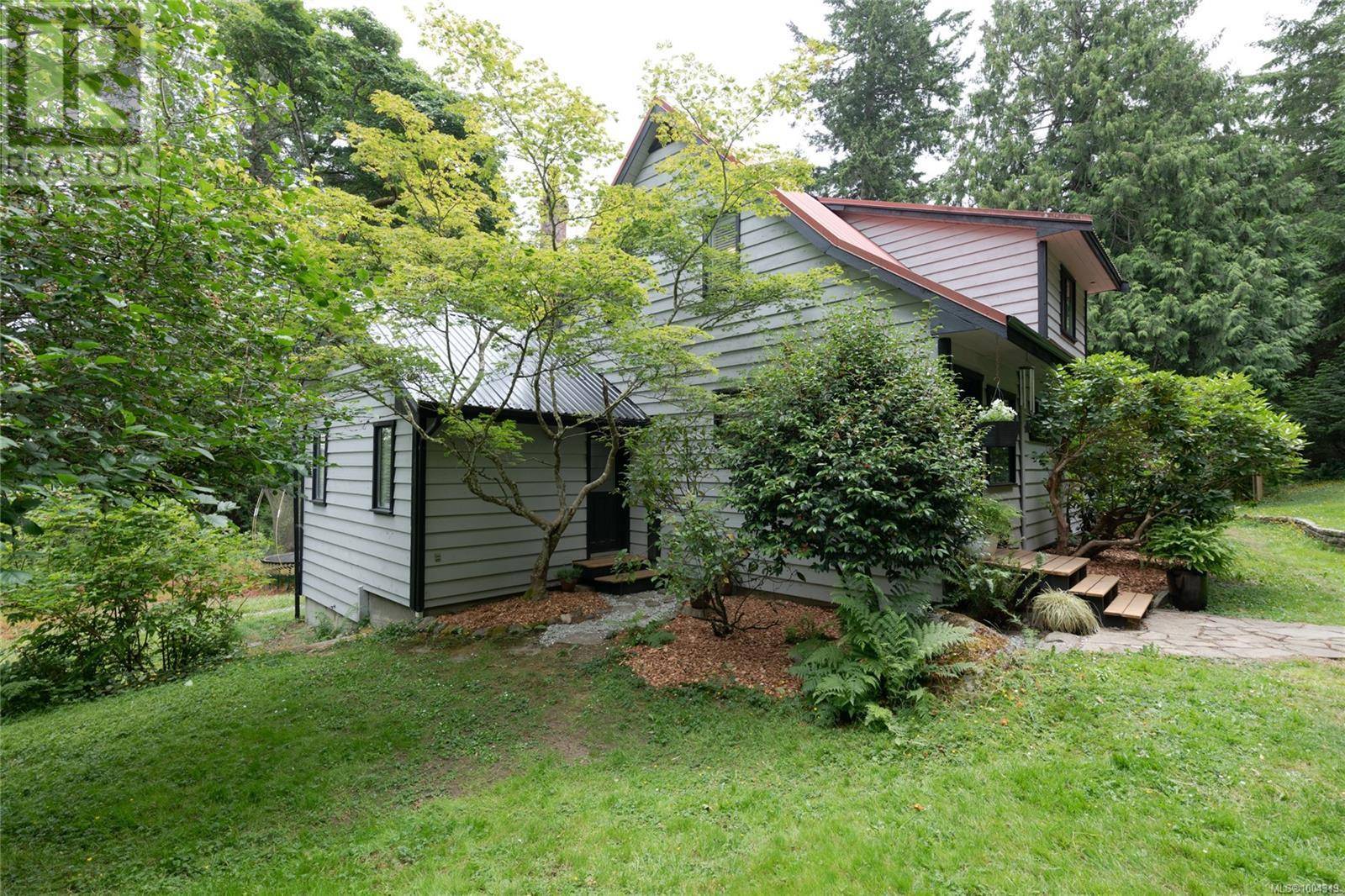3 Beds
2 Baths
4,600 SqFt
3 Beds
2 Baths
4,600 SqFt
Key Details
Property Type Single Family Home
Sub Type Freehold
Listing Status Active
Purchase Type For Sale
Square Footage 4,600 sqft
Price per Sqft $232
Subdivision Salt Spring
MLS® Listing ID 1004319
Style Cape Cod
Bedrooms 3
Year Built 1987
Lot Size 1.330 Acres
Acres 1.33
Property Sub-Type Freehold
Source Victoria Real Estate Board
Property Description
Location
Province BC
Zoning Residential
Rooms
Kitchen 1.0
Extra Room 1 Second level 6 ft X 12 ft Attic (finished)
Extra Room 2 Second level 16 ft X 6 ft Attic (finished)
Extra Room 3 Second level 12 ft X 1 ft Bedroom
Extra Room 4 Second level 12 ft X 13 ft Bedroom
Extra Room 5 Second level 12 ft X 17 ft Bedroom
Extra Room 6 Second level 7 ft X 12 ft Bathroom
Interior
Heating Baseboard heaters,
Cooling None
Fireplaces Number 1
Exterior
Parking Features No
View Y/N No
Total Parking Spaces 4
Private Pool No
Building
Architectural Style Cape Cod
Others
Ownership Freehold
Virtual Tour https://my.matterport.com/show/?m=Cq8PetMEycE
GET MORE INFORMATION
Agent | License ID: 5043946







