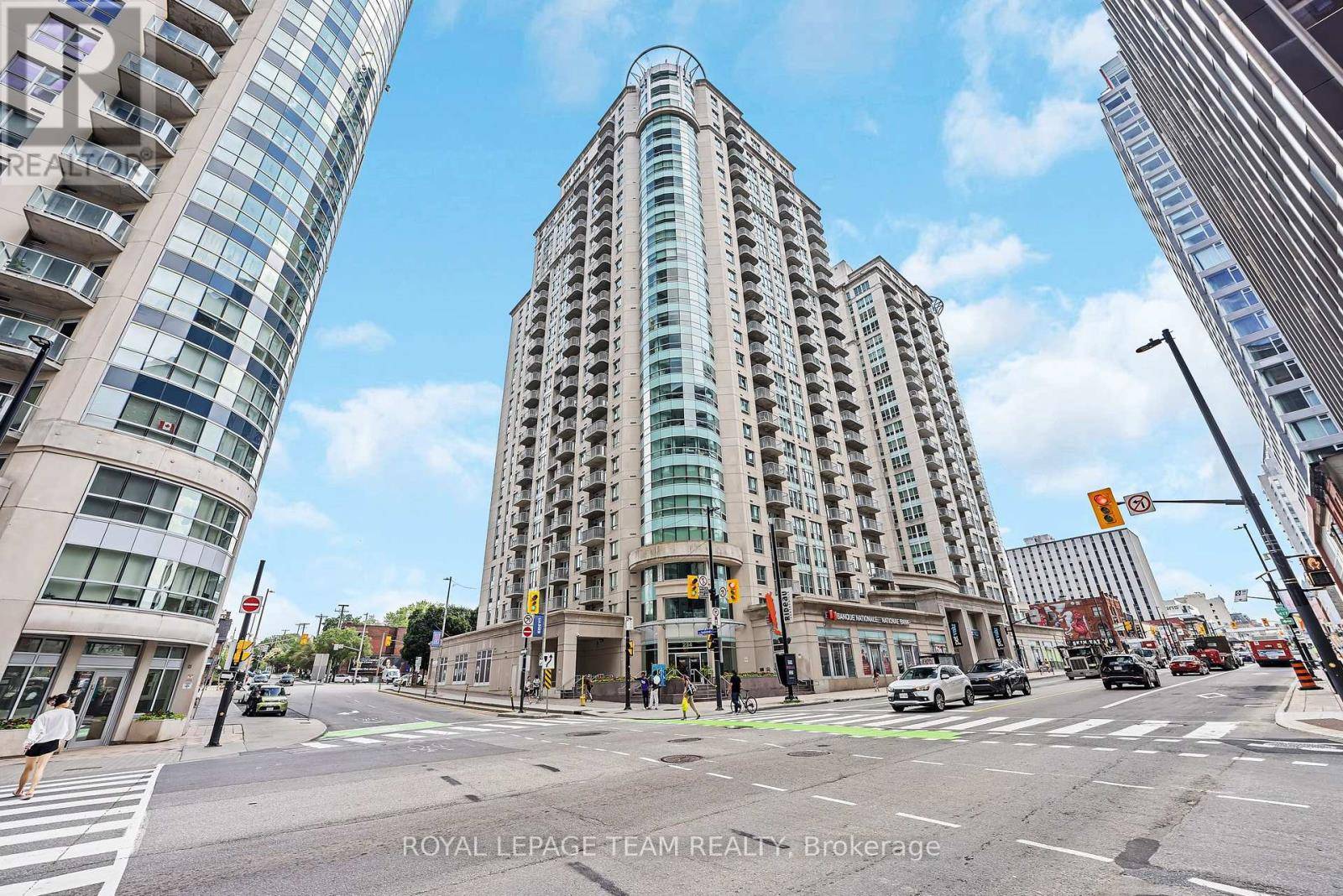2 Beds
2 Baths
1,400 SqFt
2 Beds
2 Baths
1,400 SqFt
Key Details
Property Type Condo
Sub Type Condominium/Strata
Listing Status Active
Purchase Type For Sale
Square Footage 1,400 sqft
Price per Sqft $492
Subdivision 4003 - Sandy Hill
MLS® Listing ID X12253120
Bedrooms 2
Condo Fees $1,123/mo
Property Sub-Type Condominium/Strata
Source Ottawa Real Estate Board
Property Description
Location
Province ON
Rooms
Kitchen 1.0
Extra Room 1 Main level 2.77 m X 2.46 m Foyer
Extra Room 2 Main level 3.35 m X 3.04 m Kitchen
Extra Room 3 Main level 6.7 m X 3.04 m Living room
Extra Room 4 Main level 6.7 m X 2.43 m Dining room
Extra Room 5 Main level 3.65 m X 3.04 m Den
Extra Room 6 Main level 2.46 m X 1.84 m Bathroom
Interior
Heating Heat Pump
Cooling Central air conditioning
Flooring Ceramic, Hardwood
Exterior
Parking Features Yes
Community Features Pet Restrictions
View Y/N Yes
View City view
Total Parking Spaces 1
Private Pool Yes
Others
Ownership Condominium/Strata
GET MORE INFORMATION
Agent | License ID: 5043946







