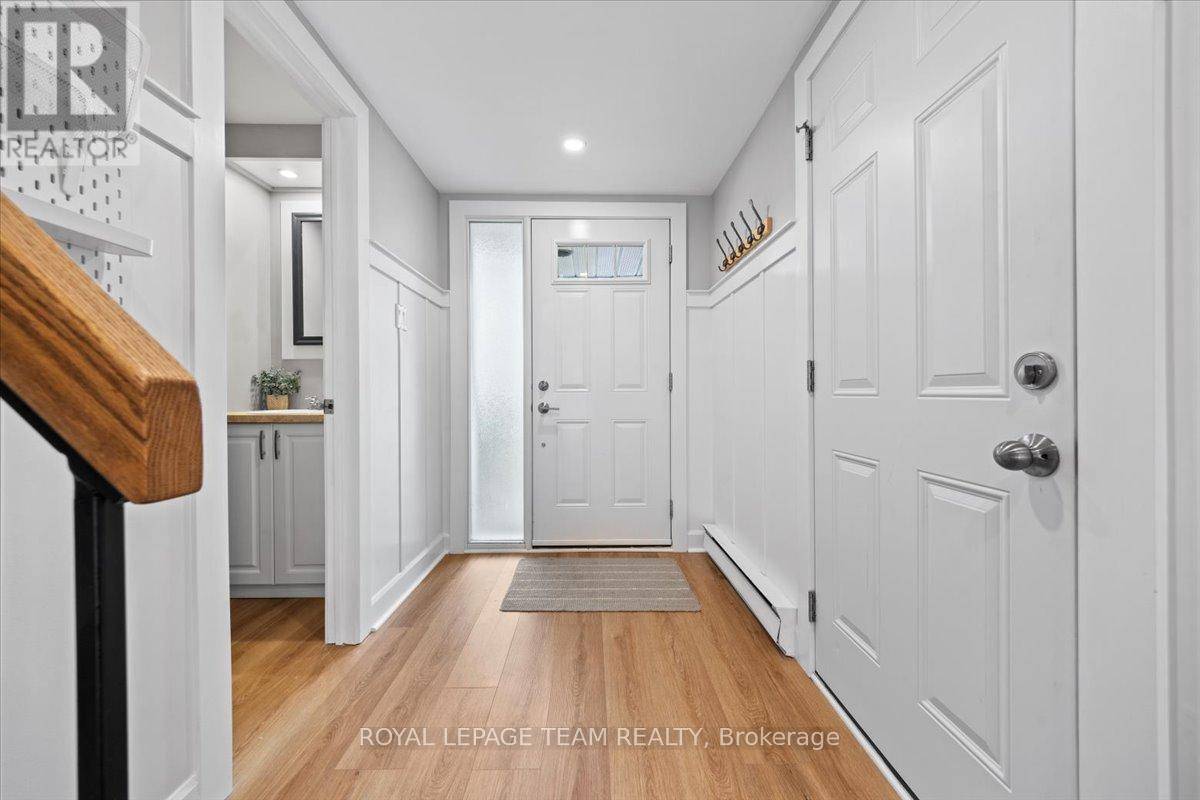3 Beds
3 Baths
1,500 SqFt
3 Beds
3 Baths
1,500 SqFt
Key Details
Property Type Townhouse
Sub Type Townhouse
Listing Status Active
Purchase Type For Sale
Square Footage 1,500 sqft
Price per Sqft $419
Subdivision 7501 - Tanglewood
MLS® Listing ID X12253130
Bedrooms 3
Half Baths 1
Property Sub-Type Townhouse
Source Ottawa Real Estate Board
Property Description
Location
Province ON
Rooms
Kitchen 1.0
Extra Room 1 Second level 5.86 m X 3.4 m Kitchen
Extra Room 2 Second level 3.94 m X 2.87 m Dining room
Extra Room 3 Second level 5.94 m X 3.66 m Living room
Extra Room 4 Third level 4.34 m X 3.76 m Primary Bedroom
Extra Room 5 Third level 2.97 m X 3.99 m Bedroom 2
Extra Room 6 Third level 2.87 m X 3.15 m Bedroom 3
Interior
Heating Forced air
Cooling Central air conditioning
Fireplaces Number 1
Exterior
Parking Features Yes
View Y/N No
Total Parking Spaces 3
Private Pool No
Building
Story 3
Sewer Sanitary sewer
Others
Ownership Freehold
Virtual Tour https://youtu.be/DeGkknWNjnE?si=EDeTXJS4JjpfGlX9
GET MORE INFORMATION
Agent | License ID: 5043946







