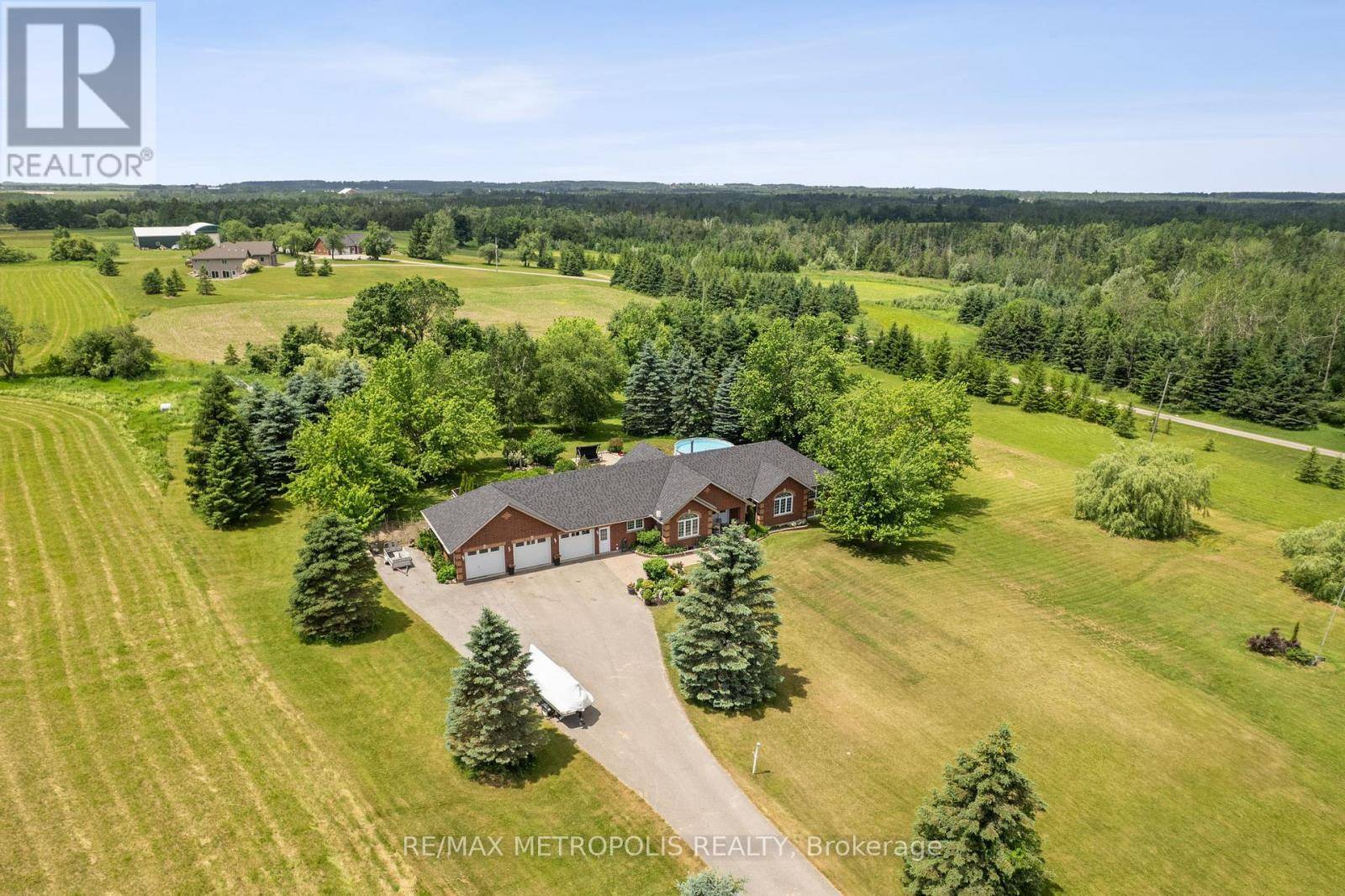4 Beds
4 Baths
1,500 SqFt
4 Beds
4 Baths
1,500 SqFt
Key Details
Property Type Single Family Home
Sub Type Freehold
Listing Status Active
Purchase Type For Sale
Square Footage 1,500 sqft
Price per Sqft $1,330
Subdivision Rural Mono
MLS® Listing ID X12253266
Style Bungalow
Bedrooms 4
Half Baths 1
Property Sub-Type Freehold
Source Toronto Regional Real Estate Board
Property Description
Location
Province ON
Rooms
Kitchen 1.0
Extra Room 1 Basement 7.99 m X 10.19 m Recreational, Games room
Extra Room 2 Basement 3.27 m X 3.15 m Office
Extra Room 3 Basement 5.21 m X 3.32 m Bedroom
Extra Room 4 Basement 4.66 m X 9.78 m Utility room
Extra Room 5 Basement 1.59 m X 1.59 m Bathroom
Extra Room 6 Main level 3.53 m X 3.38 m Laundry room
Interior
Heating Forced air
Cooling Central air conditioning, Ventilation system
Fireplaces Number 2
Exterior
Parking Features Yes
View Y/N Yes
View View
Total Parking Spaces 23
Private Pool Yes
Building
Lot Description Landscaped
Story 1
Sewer Septic System
Architectural Style Bungalow
Others
Ownership Freehold
Virtual Tour https://media.tre.media/sites/jnoagjr/unbranded
GET MORE INFORMATION
Agent | License ID: 5043946







