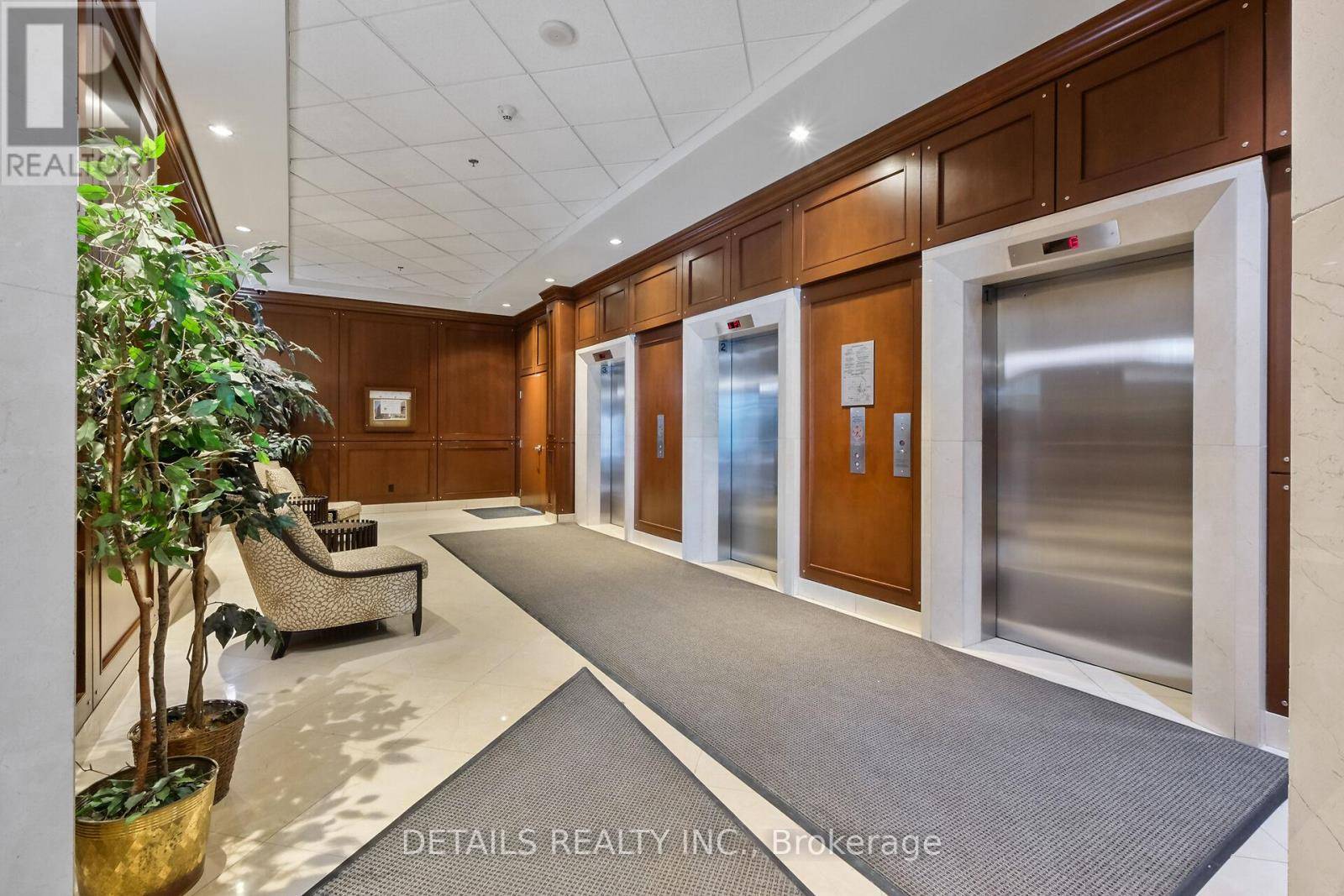REQUEST A TOUR If you would like to see this home without being there in person, select the "Virtual Tour" option and your advisor will contact you to discuss available opportunities.
In-PersonVirtual Tour
$ 349,900
Est. payment | /mo
1 Bed
1 Bath
700 SqFt
$ 349,900
Est. payment | /mo
1 Bed
1 Bath
700 SqFt
Key Details
Property Type Condo
Sub Type Condominium/Strata
Listing Status Active
Purchase Type For Sale
Square Footage 700 sqft
Price per Sqft $499
Subdivision 4003 - Sandy Hill
MLS® Listing ID X12255261
Bedrooms 1
Condo Fees $498/mo
Property Sub-Type Condominium/Strata
Source Ottawa Real Estate Board
Property Description
Welcome to 200 Rideau Street! Professionally deep cleaned and move-in ready! Located right in the heart of the downtown core. Feel comfortable in a secure building with 24/7 concierge service. Three elevators offer quick movement throughout the building. This spacious one-bedroom condo is ideal for everyone, students, professionals , first time home buyers or retirees. Inside, you'll find a modern kitchen with granite counters and stainless steel appliances. A breakfast bar makes for a great place to eat alone or with company. The kitchen opens up to the dining and living area. There is also a nook/den area that serves as a great remote work station. The bedroom is bright with large windows that fill the space with natural light. If you need to get some fresh air, just step out onto your balcony and take in the views! Comes with a locker for extra storage space. All the amenities such as an indoor pool, two gyms/fitness areas, sauna, movie room, party room, and an outdoor terrace with bbqs, are included for your enjoyment! Walk to Parliament Hill, the Byward Market, Rideau Center and so much more! Very clean and move in ready! (id:24570)
Location
Province ON
Rooms
Kitchen 1.0
Extra Room 1 Flat 2.01 m X 3.01 m Kitchen
Extra Room 2 Flat 3.35 m X 6 m Living room
Extra Room 3 Flat 2.92 m X 3.65 m Bedroom
Extra Room 4 Flat 3.04 m X 2.56 m Den
Interior
Heating Forced air
Cooling Central air conditioning
Exterior
Parking Features No
Community Features Pet Restrictions
View Y/N No
Private Pool No
Others
Ownership Condominium/Strata
GET MORE INFORMATION
Nick Palumbo
Agent | License ID: 5043946







