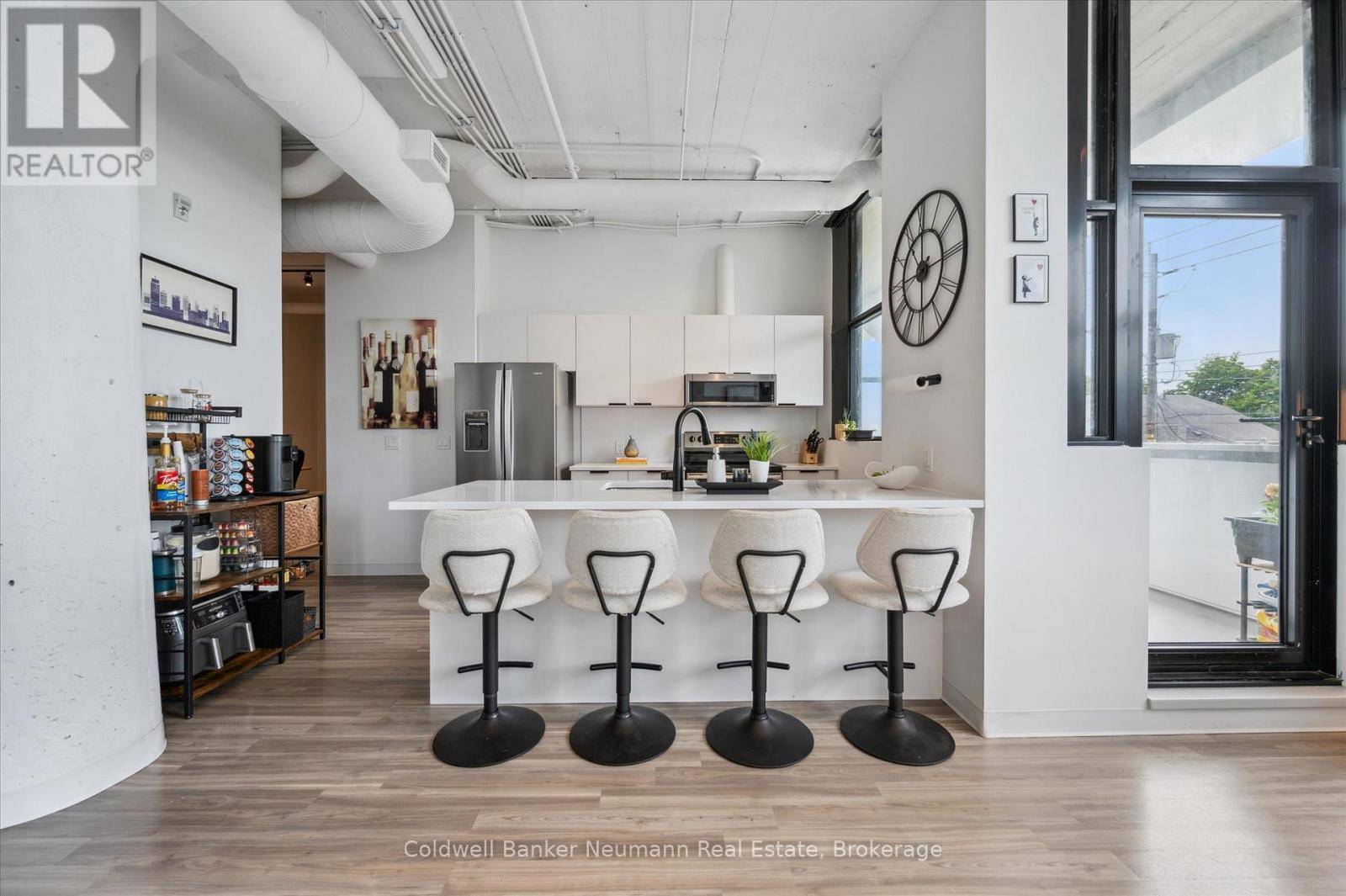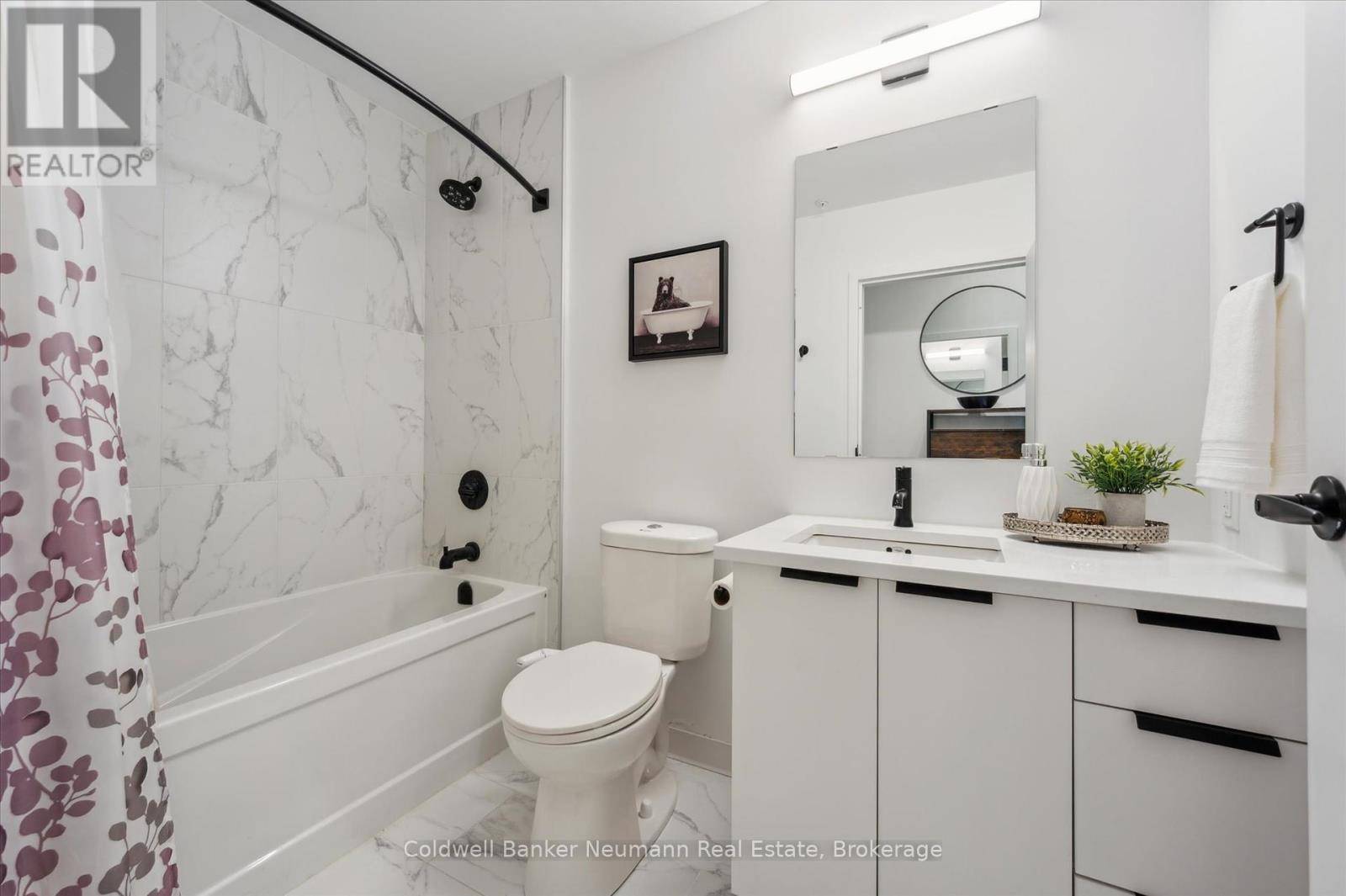2 Beds
2 Baths
1,000 SqFt
2 Beds
2 Baths
1,000 SqFt
OPEN HOUSE
Sat Jul 05, 1:00pm - 3:00pm
Sun Jul 06, 2:00pm - 4:00pm
Key Details
Property Type Condo
Sub Type Condominium/Strata
Listing Status Active
Purchase Type For Sale
Square Footage 1,000 sqft
Price per Sqft $599
Subdivision St. Patrick'S Ward
MLS® Listing ID X12255725
Bedrooms 2
Condo Fees $419/mo
Property Sub-Type Condominium/Strata
Source OnePoint Association of REALTORS®
Property Description
Location
Province ON
Rooms
Kitchen 1.0
Extra Room 1 Main level 1.56 m X 2.63 m Bathroom
Extra Room 2 Main level 1.64 m X 2.6 m Bathroom
Extra Room 3 Main level 4.17 m X 3.33 m Bedroom
Extra Room 4 Main level 2.27 m X 4.56 m Dining room
Extra Room 5 Main level 2.9 m X 2.61 m Foyer
Extra Room 6 Main level 4.25 m X 2.86 m Kitchen
Interior
Heating Heat Pump
Cooling Central air conditioning
Exterior
Parking Features No
Community Features Pet Restrictions, School Bus
View Y/N Yes
View City view
Total Parking Spaces 1
Private Pool No
Others
Ownership Condominium/Strata
Virtual Tour https://youriguide.com/a82f7_118_moccasin_dr_waterloo_on/
GET MORE INFORMATION
Agent | License ID: 5043946







