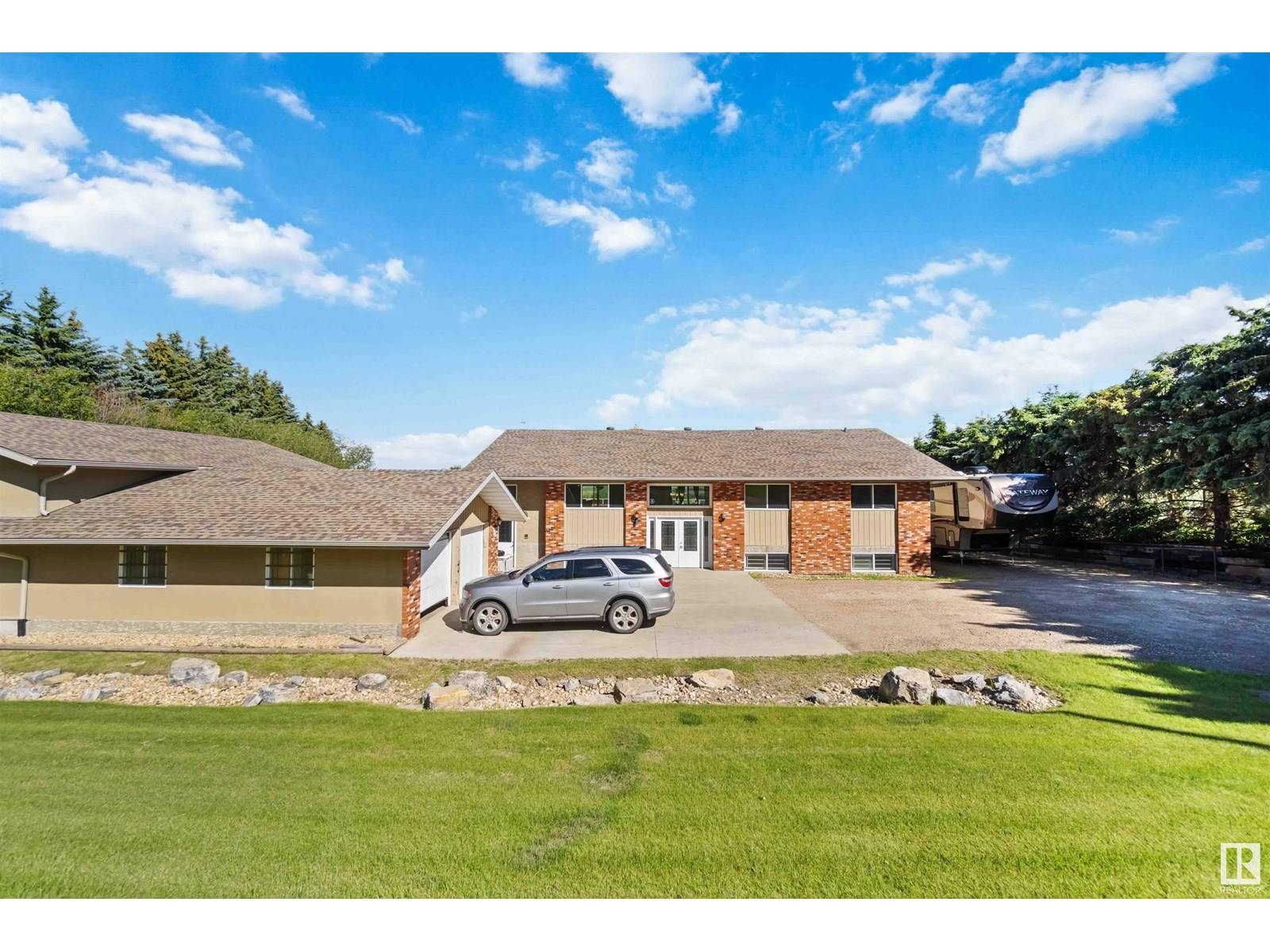5 Beds
3 Baths
2,497 SqFt
5 Beds
3 Baths
2,497 SqFt
Key Details
Property Type Single Family Home
Listing Status Active
Purchase Type For Sale
Square Footage 2,497 sqft
Price per Sqft $360
Subdivision Sturgeon View
MLS® Listing ID E4445312
Style Bi-level
Bedrooms 5
Year Built 1978
Lot Size 3.170 Acres
Acres 3.17
Source REALTORS® Association of Edmonton
Property Description
Location
Province AB
Rooms
Kitchen 1.0
Extra Room 1 Basement 33.9 m X 28.8 m Family room
Extra Room 2 Basement 11.2 m X 12.5 m Bedroom 4
Extra Room 3 Basement 10.11 m X 12.5 m Bedroom 5
Extra Room 4 Basement 11.11 m X 11.11 m Storage
Extra Room 5 Basement 21.5 m X 12.3 m Utility room
Extra Room 6 Main level 17.7 m X 20.1 m Living room
Interior
Heating Forced air
Cooling Central air conditioning
Fireplaces Type Unknown
Exterior
Parking Features Yes
View Y/N Yes
View Ravine view, Valley view
Private Pool No
Building
Architectural Style Bi-level
GET MORE INFORMATION
Agent | License ID: 5043946







