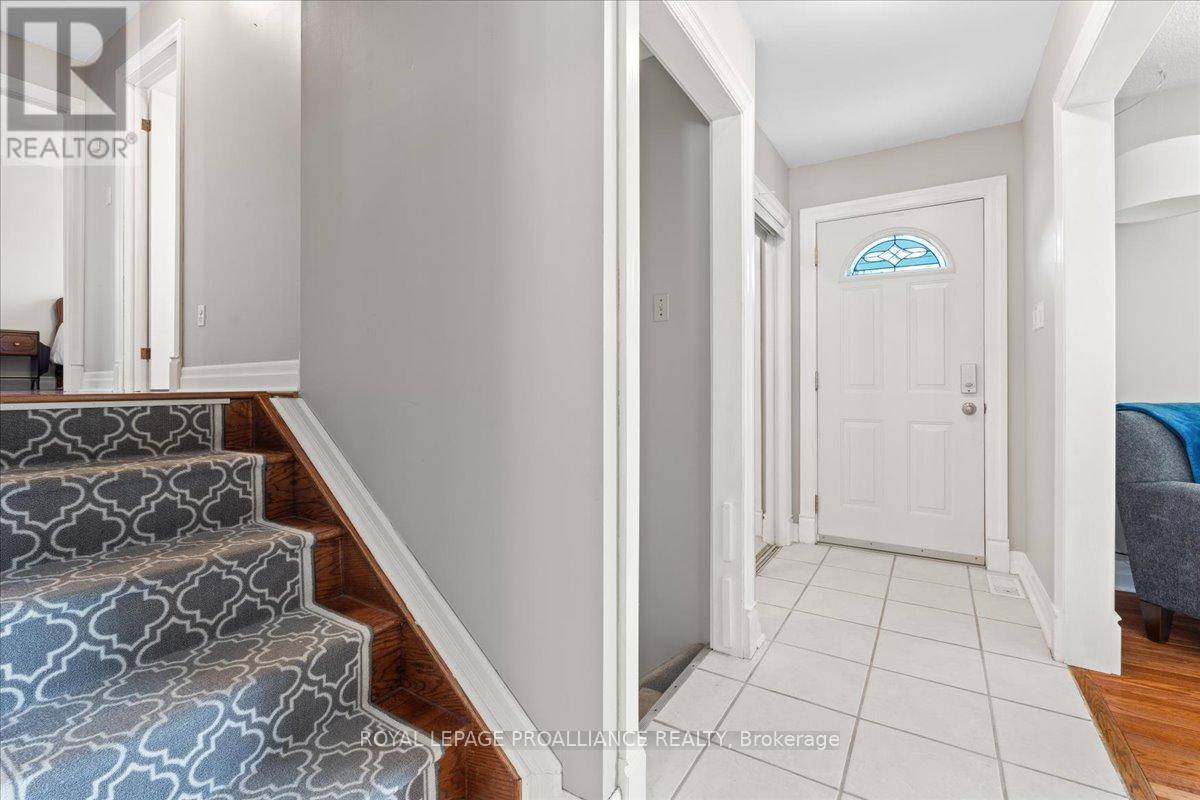3 Beds
2 Baths
1,100 SqFt
3 Beds
2 Baths
1,100 SqFt
Key Details
Property Type Single Family Home
Sub Type Freehold
Listing Status Active
Purchase Type For Sale
Square Footage 1,100 sqft
Price per Sqft $499
Subdivision Belleville Ward
MLS® Listing ID X12256908
Bedrooms 3
Half Baths 1
Property Sub-Type Freehold
Source Central Lakes Association of REALTORS®
Property Description
Location
Province ON
Rooms
Kitchen 1.0
Extra Room 1 Basement 1.38 m X 2.78 m Bathroom
Extra Room 2 Basement 2.88 m X 2.74 m Laundry room
Extra Room 3 Basement 1.54 m X 2.76 m Utility room
Extra Room 4 Basement 6.03 m X 3.5 m Recreational, Games room
Extra Room 5 Main level 11.7 m X 3.1 m Foyer
Extra Room 6 Main level 2.82 m X 4.58 m Kitchen
Interior
Heating Forced air
Cooling Central air conditioning
Exterior
Parking Features Yes
Fence Fenced yard
View Y/N No
Total Parking Spaces 5
Private Pool No
Building
Sewer Sanitary sewer
Others
Ownership Freehold
Virtual Tour https://unbranded.youriguide.com/54_safe_blvd_belleville_on/
GET MORE INFORMATION
Agent | License ID: 5043946







