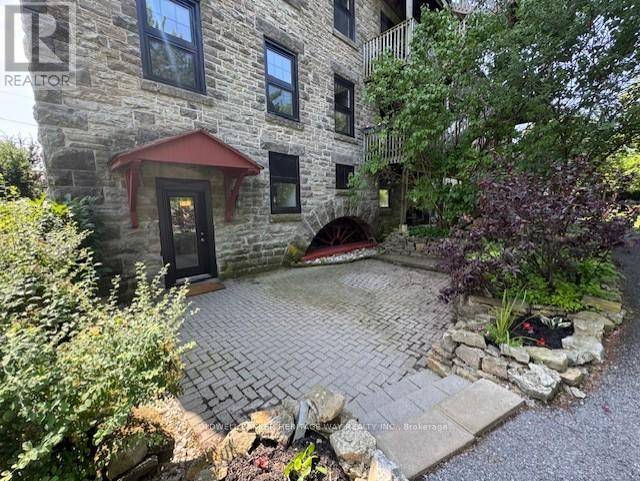2 Beds
2 Baths
1,400 SqFt
2 Beds
2 Baths
1,400 SqFt
Key Details
Property Type Condo
Sub Type Condominium/Strata
Listing Status Active
Purchase Type For Rent
Square Footage 1,400 sqft
Subdivision 909 - Carleton Place
MLS® Listing ID X12257438
Style Bungalow
Bedrooms 2
Half Baths 1
Condo Fees $909/mo
Property Sub-Type Condominium/Strata
Source Ottawa Real Estate Board
Property Description
Location
Province ON
Lake Name Mississippi River
Rooms
Kitchen 1.0
Extra Room 1 Main level 5.2 m X 4.26 m Primary Bedroom
Extra Room 2 Main level 3.25 m X 3.14 m Bedroom
Extra Room 3 Main level 7.62 m X 7.72 m Dining room
Extra Room 4 Main level 5.94 m X 2.56 m Kitchen
Extra Room 5 Main level 2.92 m X 1.06 m Laundry room
Extra Room 6 Main level 7.62 m X 7.72 m Living room
Interior
Heating Baseboard heaters
Cooling Central air conditioning
Exterior
Parking Features No
Community Features Pet Restrictions
View Y/N Yes
View River view, Direct Water View
Total Parking Spaces 1
Private Pool No
Building
Story 1
Water Mississippi River
Architectural Style Bungalow
Others
Ownership Condominium/Strata
Acceptable Financing Monthly
Listing Terms Monthly
GET MORE INFORMATION
Agent | License ID: 5043946







