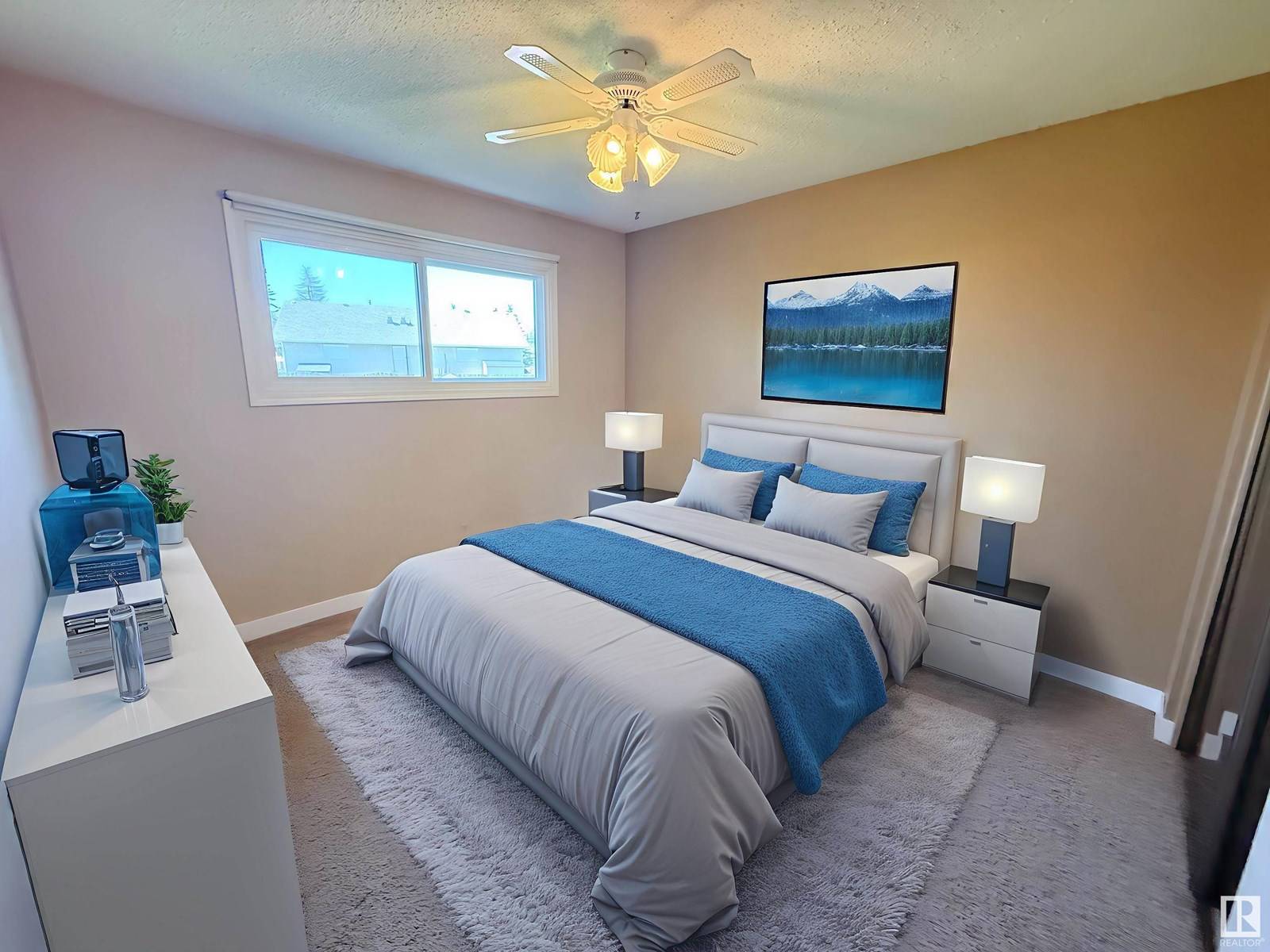4 Beds
2 Baths
926 SqFt
4 Beds
2 Baths
926 SqFt
Key Details
Property Type Single Family Home
Sub Type Freehold
Listing Status Active
Purchase Type For Sale
Square Footage 926 sqft
Price per Sqft $350
Subdivision Hillview
MLS® Listing ID E4445403
Style Bungalow
Bedrooms 4
Year Built 1978
Lot Size 4,794 Sqft
Acres 0.110065676
Property Sub-Type Freehold
Source REALTORS® Association of Edmonton
Property Description
Location
Province AB
Rooms
Kitchen 1.0
Extra Room 1 Basement 7.36 m X 2.92 m Family room
Extra Room 2 Basement 5.23 m X 2.56 m Laundry room
Extra Room 3 Main level 3.84 m X 4.4 m Living room
Extra Room 4 Main level 3.65 m X 2.58 m Dining room
Extra Room 5 Main level 3.39 m X 3.35 m Kitchen
Extra Room 6 Main level 3.99 m X 3.23 m Primary Bedroom
Interior
Heating Forced air
Exterior
Parking Features No
Fence Fence
Community Features Public Swimming Pool
View Y/N No
Private Pool No
Building
Story 1
Architectural Style Bungalow
Others
Ownership Freehold
Virtual Tour https://my.matterport.com/show/?m=dX3dfi5mLPe
GET MORE INFORMATION
Agent | License ID: 5043946







